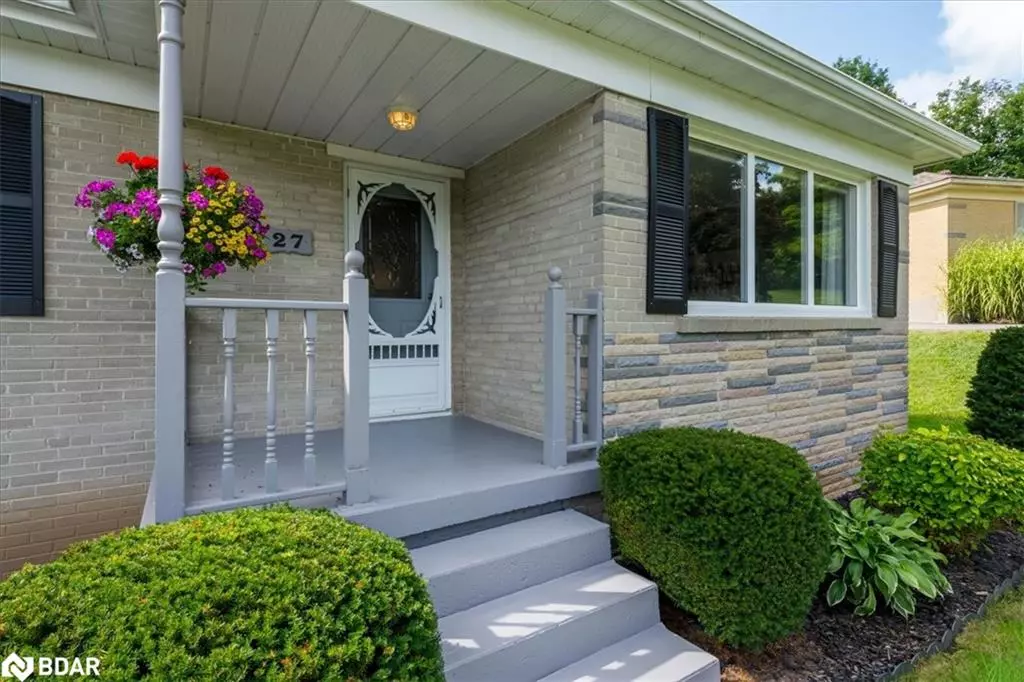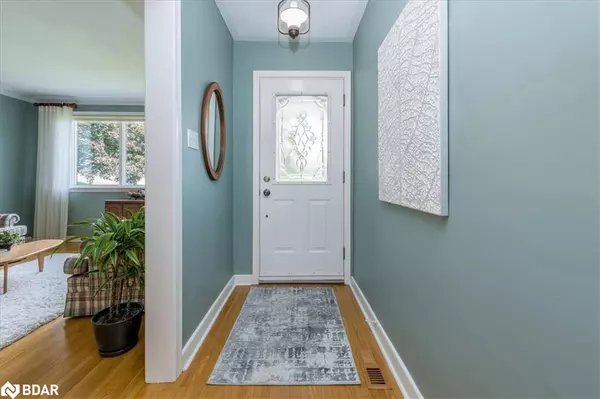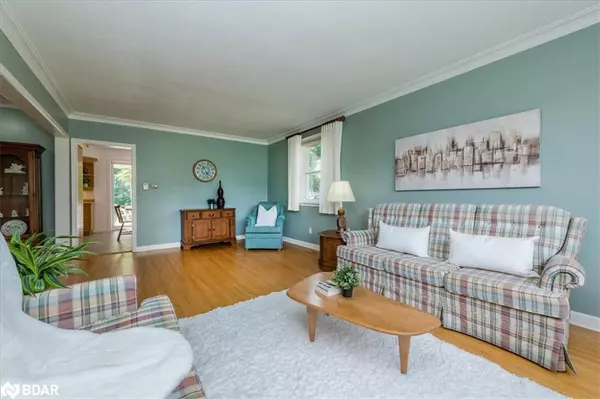$670,000
$690,000
2.9%For more information regarding the value of a property, please contact us for a free consultation.
27 Karen Cres Crescent Orillia, ON L3V 3H2
3 Beds
1 Bath
1,100 SqFt
Key Details
Sold Price $670,000
Property Type Single Family Home
Sub Type Single Family Residence
Listing Status Sold
Purchase Type For Sale
Square Footage 1,100 sqft
Price per Sqft $609
MLS Listing ID 40321945
Sold Date 10/17/22
Style Bungalow
Bedrooms 3
Full Baths 1
Abv Grd Liv Area 1,100
Originating Board Barrie
Year Built 1955
Annual Tax Amount $3,571
Lot Size 0.457 Acres
Acres 0.4571
Property Description
Breath deeply, decompress and come live in beautiful Orillia - away from the hustle & bustle of the big city, yet with all desirable life-style amenities. Raise your family or retire away from the urban congestion of GTA. Immaculately maintained, beautiful brick home in family friendly neighbourhood. Large, flat property with room for kids to run. Enjoy warm weather days on the spacious back deck with mature trees providing extra privacy along entire back of property. Good sized basement provides potential for additional BR, bath & rec room. Solidly built 2.5 car detached garage (60 Amp Service) with potential for workshop. 4 car private driveway. Shingles: 2012, Furnace: 2021, Windows: 2017, Sump Pump: 2019, Garage Doors: New. Home is conveniently located - 8 min drive to downtown shopping, restaurants, coffee shops, library, schools, hospital, churchs & Costco. Hike, ski, beaches, golf, fish & boating - all within easy reach. Casino Rama with its outstanding restaurants & stellar concert offerings, 15 min drive. Original owners - huge pride of ownership shows everywhere. This sweet little home is now waiting for you to make it your own!
Location
Province ON
County Simcoe County
Area Orillia
Zoning RES
Direction GPS
Rooms
Other Rooms Shed(s)
Basement Full, Partially Finished, Sump Pump
Kitchen 1
Interior
Interior Features High Speed Internet, Central Vacuum
Heating Forced Air, Natural Gas
Cooling None
Fireplace No
Window Features Window Coverings
Appliance Water Heater, Dishwasher, Dryer, Range Hood, Refrigerator, Stove, Washer
Exterior
Parking Features Detached Garage
Garage Spaces 2.0
Utilities Available Cable Connected, Cell Service, Electricity Connected, Natural Gas Connected, Recycling Pickup
Roof Type Asphalt Shing
Porch Deck
Lot Frontage 49.0
Lot Depth 250.0
Garage Yes
Building
Lot Description Urban, Pie Shaped Lot, Highway Access, Park, Place of Worship, Playground Nearby, Rec./Community Centre, School Bus Route, Schools, Shopping Nearby, Trails
Faces GPS
Foundation Concrete Block
Sewer Sewer (Municipal)
Water Municipal
Architectural Style Bungalow
Structure Type Brick, Stone
New Construction No
Schools
Elementary Schools Harriett Todd Ps, Monsignor Lee Elementary Cs
High Schools Patrick Foggarty Css, Twin Lakes Ss
Others
Tax ID 586340282
Ownership Freehold/None
Read Less
Want to know what your home might be worth? Contact us for a FREE valuation!

Our team is ready to help you sell your home for the highest possible price ASAP

GET MORE INFORMATION





