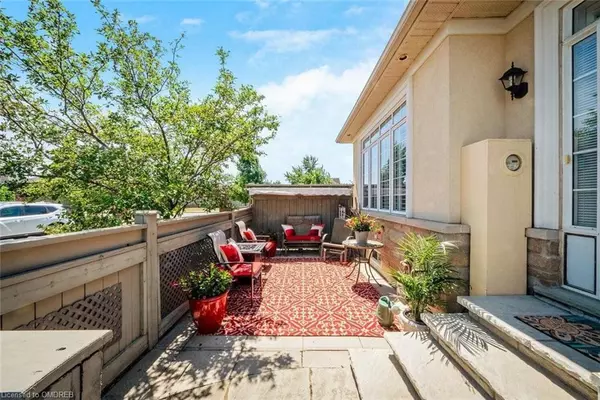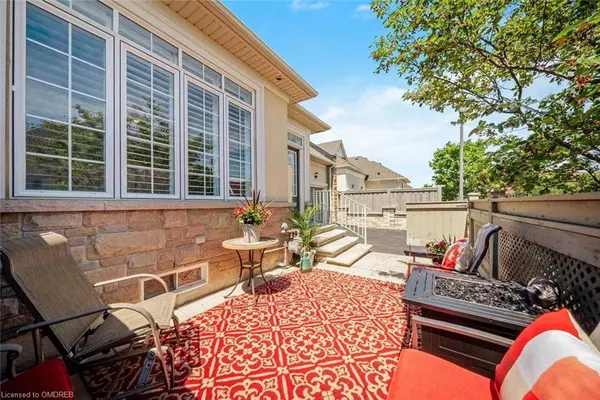$1,115,000
$1,199,900
7.1%For more information regarding the value of a property, please contact us for a free consultation.
46 Garrison Square Georgetown, ON L7G 0B9
3 Beds
3 Baths
1,736 SqFt
Key Details
Sold Price $1,115,000
Property Type Townhouse
Sub Type Row/Townhouse
Listing Status Sold
Purchase Type For Sale
Square Footage 1,736 sqft
Price per Sqft $642
MLS Listing ID 40318544
Sold Date 11/06/22
Style Bungalow
Bedrooms 3
Full Baths 3
Abv Grd Liv Area 3,436
Originating Board Oakville
Year Built 2007
Annual Tax Amount $5,098
Property Description
Motivated Seller! A Wonderful 1736 Sqft (Over 3400 Sqft Of Total Living Space), 2+1 Bungalow In Georgetown South With 9' Ceilings & Double Car Garage! Private & Low Maintenance Patio/Courtyard Greets You From Driveway.Gracious Living Rm With Hardwood Floors & Gas Fireplace. Open Concept Kitchen & Dining Areas With Centre Island,Breakfast Bar & Pantry.Main Flr Primary Bdrm W/ 5Pc Ensuite,Walk-In Closet & Sitting Area.The 2nd Bdrm Has Hdwd Flrs & Dbl Closet With Adjacent Upgraded 4Pc Bath. For Additional Living Space You'll Find A Finished Basement With Acorn Chair Lift, 3rd Bdrm W/ W/I Closet, 3Pc Bath,Exercise Rm, 4th Bdrm Or 2nd Family Rm, Large Rec Rm With Pool Table And Bar Area. Main Flr Laundry, Garage Access, Charming Front Porch With Glass Railing. Great Location Within Walking Distance Of Shopping,Parks,Churches,Community Centre & Walking Trails. Shingles (May 2021), Hot Water Tank (Rented), Water Softener (Owned), Central Vacuum, Stainless Steel Kitchen Appliances, Washer & Dryer.
Location
Province ON
County Halton
Area 3 - Halton Hills
Zoning MDR2
Direction Mountainview Rd S to Argyll Rd to Garrison Square
Rooms
Basement Full, Finished
Kitchen 1
Interior
Interior Features Central Vacuum, Auto Garage Door Remote(s)
Heating Forced Air, Natural Gas
Cooling Central Air
Fireplaces Number 1
Fireplaces Type Gas
Fireplace Yes
Window Features Window Coverings
Appliance Water Softener, Dishwasher, Dryer, Freezer, Refrigerator, Stove, Washer
Laundry Main Level
Exterior
Exterior Feature Awning(s)
Parking Features Attached Garage, Asphalt
Garage Spaces 2.0
Pool None
Roof Type Asphalt Shing
Handicap Access Bath Grab Bars, Stair Lift
Lot Frontage 40.42
Garage Yes
Building
Lot Description Urban, Rectangular, Dog Park, Greenbelt, Landscaped, Place of Worship, Ravine, Rec./Community Centre, Schools, Shopping Nearby
Faces Mountainview Rd S to Argyll Rd to Garrison Square
Foundation Poured Concrete
Sewer Sewer (Municipal)
Water Municipal
Architectural Style Bungalow
Structure Type Brick
New Construction No
Others
HOA Fee Include Garbage & Snow Removal & Common Elements
Senior Community false
Tax ID 250433575
Ownership Freehold/None
Read Less
Want to know what your home might be worth? Contact us for a FREE valuation!

Our team is ready to help you sell your home for the highest possible price ASAP

GET MORE INFORMATION





