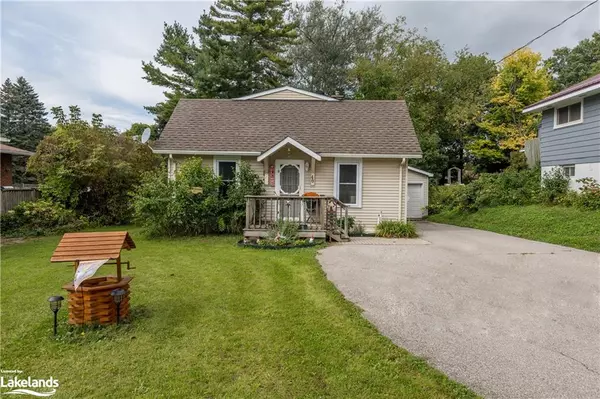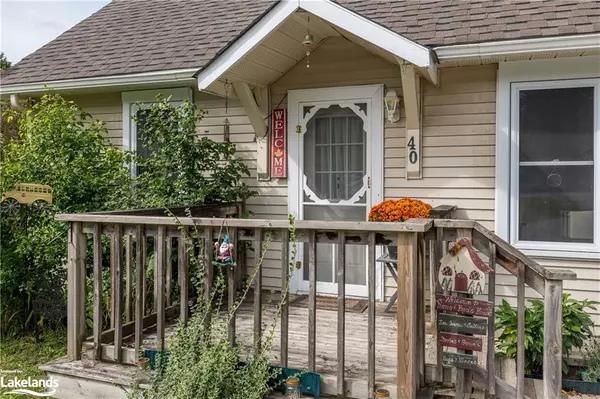$542,000
$559,900
3.2%For more information regarding the value of a property, please contact us for a free consultation.
40 Simcoe Street Orillia, ON L3V 1G4
2 Beds
2 Baths
1,525 SqFt
Key Details
Sold Price $542,000
Property Type Single Family Home
Sub Type Single Family Residence
Listing Status Sold
Purchase Type For Sale
Square Footage 1,525 sqft
Price per Sqft $355
MLS Listing ID 40329432
Sold Date 11/24/22
Style Bungaloft
Bedrooms 2
Full Baths 2
Abv Grd Liv Area 1,525
Originating Board The Lakelands
Year Built 1930
Annual Tax Amount $3,429
Property Description
WONDERFUL HOME THAT HAS BEEN WELL TAKEN CARE OF BY THE CURRENT OWNERS. OVER 1500 SQ FT INSIDE WITH 2 BEDROOMS AND 2 FULL BATHROOMS. ONE OF THE HIGHLIGHTS OF THE HOME IS THE OPEN CONCEPT KITCHEN WITH A LARGE ISLAND, DINING AREA, AND A WALK-IN PANTRY WITH LAUNDRY. THE PRIMARY BEDROOM UPSTAIRS IS HUGE WITH A SEPARATE 4-PC ENSUITE. OUTSIDE YOU’LL APPRECIATE THE LANDSCAPED AND TREED DEEP LOT, HEATED SINGLE CAR GARAGE, OVERSIZE DECK WITH GAZEBO GREAT FOR ENTERTAINING, GAS BBQ, AND 2 BIG SHEDS FOR STORAGE. SOME RECENT UPDATES INCLUDE: SHINGLES, WINDOWS, FURNACE, A/C AND A BATHROOM RENOVATION. LOCATED IN A LOVELY AREA WITH FANTASTIC NEIGHBOURS, CLOSE TO THE HIGHWAYS FOR COMMUTING, AND MINUTES FROM THE REC CENTRE, DOWNTOWN, SCHOOLS AND SHOPPING. YOU CAN FIND YOURSELF “WELL NESTED” HERE.
Location
Province ON
County Simcoe County
Area Orillia
Zoning R2
Direction WEST STREET SOUTH TO SIMCOE STREET, ON THE LEFT
Rooms
Other Rooms Gazebo, Shed(s)
Basement Partial, Unfinished
Kitchen 1
Interior
Interior Features High Speed Internet, Ceiling Fan(s)
Heating Forced Air, Natural Gas
Cooling Central Air
Fireplace No
Appliance Dishwasher, Dryer, Gas Stove, Hot Water Tank Owned, Refrigerator, Washer
Laundry Main Level
Exterior
Exterior Feature Landscaped, Year Round Living
Parking Features Detached Garage, Asphalt
Garage Spaces 1.0
Pool None
Utilities Available Cable Connected, Cell Service, Electricity Connected, Garbage/Sanitary Collection, Natural Gas Connected, Recycling Pickup, Street Lights, Phone Connected
Roof Type Asphalt Shing
Porch Deck
Lot Frontage 49.88
Lot Depth 217.44
Garage Yes
Building
Lot Description Urban, City Lot, Highway Access, Landscaped, Rec./Community Centre, Schools
Faces WEST STREET SOUTH TO SIMCOE STREET, ON THE LEFT
Foundation Concrete Perimeter
Sewer Sewer (Municipal)
Water Municipal-Metered
Architectural Style Bungaloft
Structure Type Vinyl Siding
New Construction Yes
Schools
Elementary Schools Regent Park & St. Bernard'S
High Schools Twin Lakes & Patrick Fogerty
Others
Ownership Freehold/None
Read Less
Want to know what your home might be worth? Contact us for a FREE valuation!

Our team is ready to help you sell your home for the highest possible price ASAP

GET MORE INFORMATION





