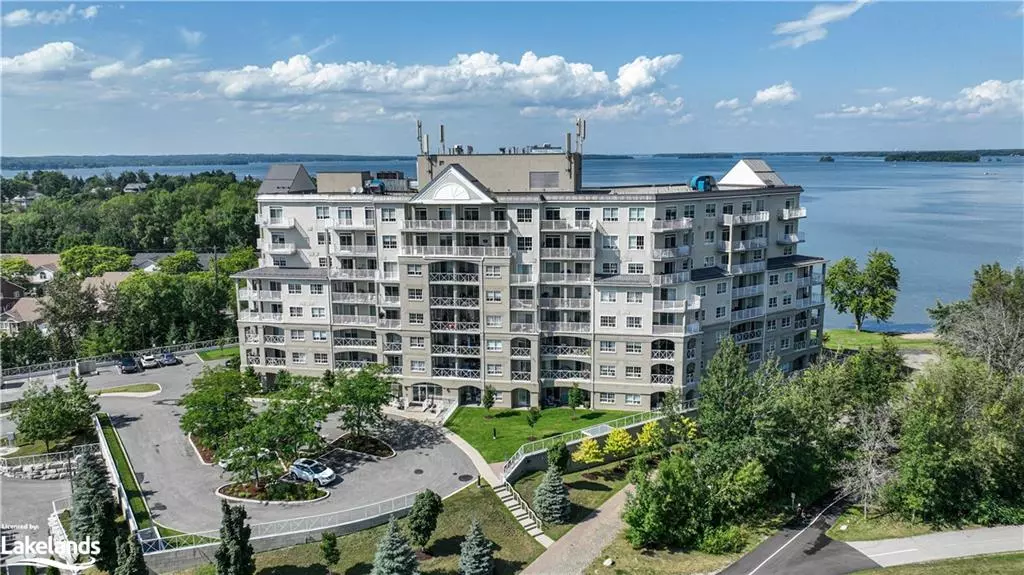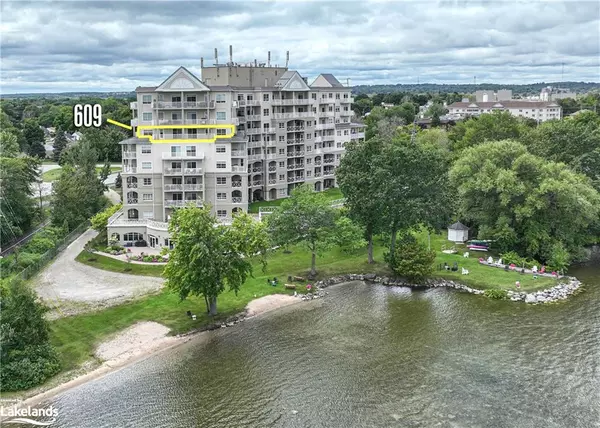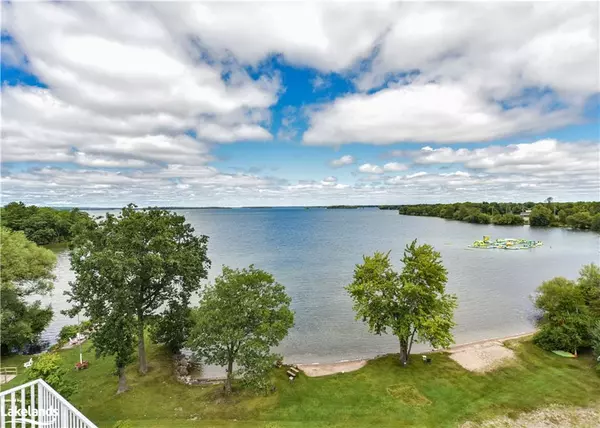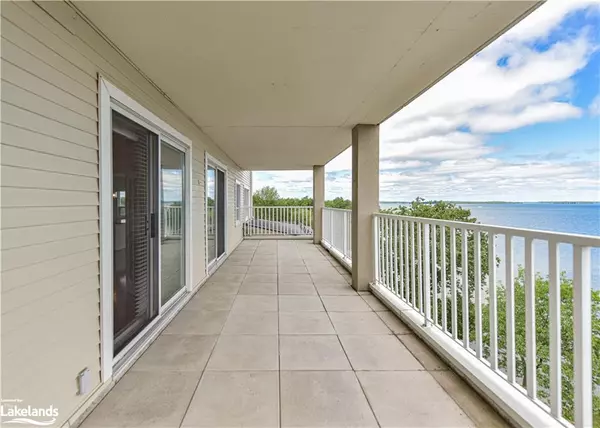$780,000
$799,900
2.5%For more information regarding the value of a property, please contact us for a free consultation.
354 Atherley Road #609 Orillia, ON L3V 0B8
2 Beds
2 Baths
1,262 SqFt
Key Details
Sold Price $780,000
Property Type Condo
Sub Type Condo/Apt Unit
Listing Status Sold
Purchase Type For Sale
Square Footage 1,262 sqft
Price per Sqft $618
MLS Listing ID 40306038
Sold Date 10/04/22
Style 1 Storey/Apt
Bedrooms 2
Full Baths 2
HOA Fees $958/mo
HOA Y/N Yes
Abv Grd Liv Area 1,262
Originating Board The Lakelands
Year Built 2010
Annual Tax Amount $6,061
Property Description
And.... THIS is why it is called PANORAMIC POINT! This Stunning Condo features Three Walkouts to Lake-facing Double Balcony offering Spectacular Panoramic views of Lake Couchiching. Impressive 1,262 sq. ft. of condo comfort with Open Concept living/dining area finished with cherry Hardwood floors. Dream Kitchen has large Centre Island and Granite counter tops. Two Bedrooms. Two Bathrooms one is ensuite. Insuite Laundry. This Luxury Condo complex offers Concierge Services, multi-purpose Community Room, indoor Swimming pool, Whirlpool, Sauna, Fitness room, and more. Underground parking with car-care corner. This unit includes storage room and added Bonus of Two Parking Spots in the Underground Garage. All on the manicured grounds directly on the lake beside parks and walking trails.
Location
Province ON
County Simcoe County
Area Orillia
Zoning R5
Direction Atherley Road between Leacock Lane and Tudhope Park
Rooms
Basement None
Kitchen 1
Interior
Interior Features Ceiling Fan(s), Elevator, Sauna
Heating Electric, Forced Air
Cooling Central Air
Fireplace No
Appliance Water Heater Owned, Built-in Microwave, Dishwasher, Dryer, Refrigerator, Stove, Washer
Laundry In-Suite, Laundry Closet
Exterior
Exterior Feature Balcony, Controlled Entry, Landscaped, Privacy
Parking Features Heated, Inside Entry, Assigned
Garage Spaces 2.0
Pool Indoor
Utilities Available Cable Connected, Electricity Connected, Phone Connected
Waterfront Description Lake, North, Beach Front, Trent System, Waterfront-Access Deeded, Lake/Pond
View Y/N true
View Beach, City, Lake, Panoramic, Water
Roof Type Flat, Other
Porch Open
Garage Yes
Building
Lot Description Urban, Beach, City Lot, Landscaped, Open Spaces, Park, Playground Nearby, Public Transit, Trails
Faces Atherley Road between Leacock Lane and Tudhope Park
Foundation Block
Sewer Sewer (Municipal)
Water Municipal
Architectural Style 1 Storey/Apt
Structure Type Stucco, Vinyl Siding
New Construction No
Others
HOA Fee Include Insurance,Building Maintenance,Common Elements,Maintenance Grounds,Gas,Parking,Trash,Property Management Fees,Roof,Snow Removal,Water,Water Heater,Windows
Tax ID 593880088
Ownership Condominium
Read Less
Want to know what your home might be worth? Contact us for a FREE valuation!

Our team is ready to help you sell your home for the highest possible price ASAP

GET MORE INFORMATION





