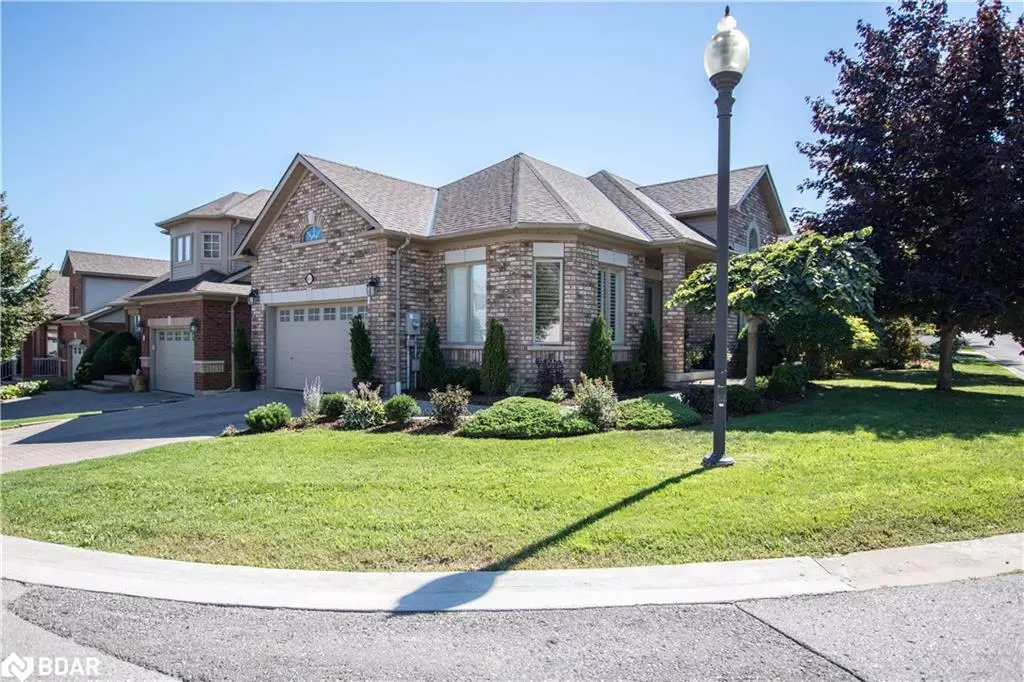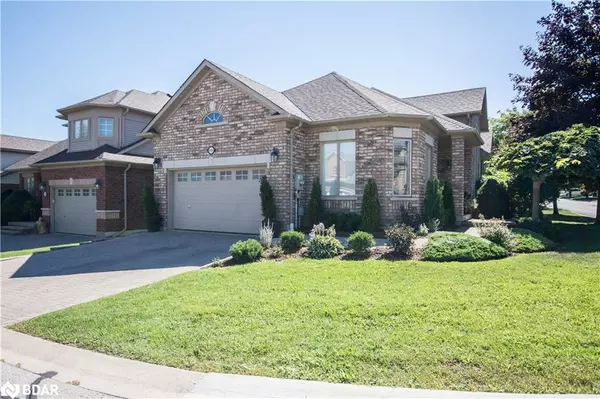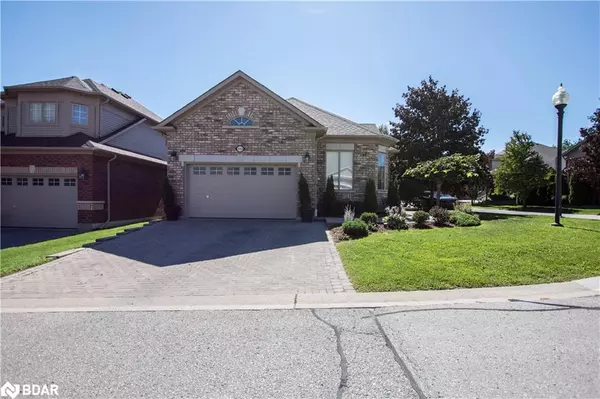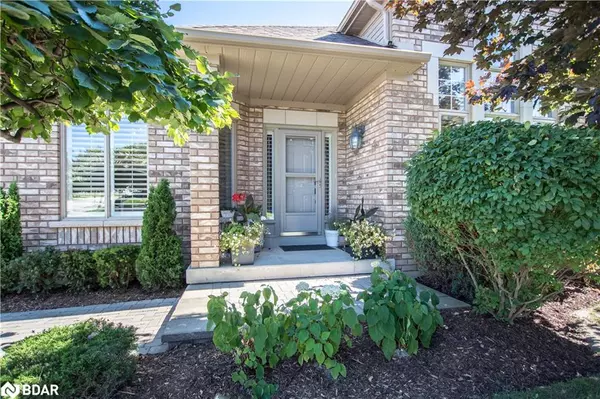$815,000
$849,900
4.1%For more information regarding the value of a property, please contact us for a free consultation.
108 Sunset Boulevard Alliston, ON L9R 2H2
3 Beds
3 Baths
1,332 SqFt
Key Details
Sold Price $815,000
Property Type Single Family Home
Sub Type Single Family Residence
Listing Status Sold
Purchase Type For Sale
Square Footage 1,332 sqft
Price per Sqft $611
MLS Listing ID 40318649
Sold Date 11/01/22
Style Two Story
Bedrooms 3
Full Baths 3
HOA Fees $565/mo
HOA Y/N Yes
Abv Grd Liv Area 1,332
Originating Board Barrie
Year Built 2005
Annual Tax Amount $3,852
Property Description
Beautifully updated Van Gogh model in the upscale community of Briar Hill. Well designed floor plan, master with ensuite & walk in closet, 2nd bedroom plus full bath. Laundry, pantry on main. W/o from dining to private deck. Quartz counters in kitchen & baths. Hardwood floors & non-slip tile in baths on main. Entry from garage into hall. Vinyl flooring lower level with 3rd bedroom & bath. Wet bar & fireplace in rec room. Enjoy retirement living just minutes to Alliston & Hwy 400. Adult lifestyle community offers multiple golf courses, rec centre with pool, tennis, gym & scenic walking trails. Just move in and relax.
Location
Province ON
County Simcoe County
Area New Tecumseth
Zoning RES
Direction CW LEACH TO MACKENZIE PIONEER TO SUNSET TO #108
Rooms
Basement Full, Finished
Kitchen 1
Interior
Interior Features High Speed Internet, Built-In Appliances, None
Heating Forced Air, Gas Hot Water
Cooling Central Air
Fireplaces Number 2
Fireplaces Type Gas, Recreation Room, Other
Fireplace Yes
Window Features Window Coverings
Appliance Built-in Microwave, Dishwasher, Dryer, Range Hood, Refrigerator, Stove, Washer
Laundry In-Suite, Main Level
Exterior
Parking Features Attached Garage
Garage Spaces 2.0
Utilities Available Electricity Connected, Garbage/Sanitary Collection, Natural Gas Connected, Recycling Pickup, Street Lights
Roof Type Asphalt Shing
Garage Yes
Building
Lot Description Rural, Library, Park, Rec./Community Centre
Faces CW LEACH TO MACKENZIE PIONEER TO SUNSET TO #108
Foundation Concrete Perimeter
Sewer Sewer (Municipal)
Water Municipal
Architectural Style Two Story
Structure Type Brick
New Construction No
Others
HOA Fee Include Insurance,Building Maintenance,Common Elements,Trash,Property Management Fees
Senior Community true
Tax ID 592970022
Ownership Condominium
Read Less
Want to know what your home might be worth? Contact us for a FREE valuation!

Our team is ready to help you sell your home for the highest possible price ASAP

GET MORE INFORMATION





