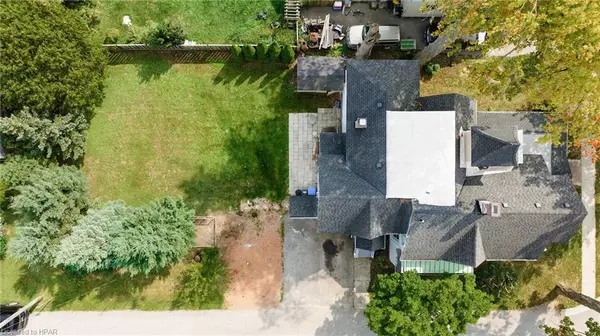$480,000
$499,900
4.0%For more information regarding the value of a property, please contact us for a free consultation.
116 Goderich Street W Seaforth, ON N0K 1W0
4 Beds
4 Baths
3,260 SqFt
Key Details
Sold Price $480,000
Property Type Single Family Home
Sub Type Single Family Residence
Listing Status Sold
Purchase Type For Sale
Square Footage 3,260 sqft
Price per Sqft $147
MLS Listing ID 40345710
Sold Date 11/24/22
Style 2.5 Storey
Bedrooms 4
Full Baths 3
Half Baths 1
Abv Grd Liv Area 3,260
Originating Board Huron Perth
Year Built 1875
Annual Tax Amount $3,560
Property Description
Welcome to 116 Goderich Street where style, elegance, warmth and comfort meet. This Queen Anne, circa 1875, is an architectural delight refreshed and ready for your vision located in the heart of the Quaint town of Seaforth Ontario.This Painted Lady has been carefully and professionally finished on the exterior with an array of interior updates. The impressive curb appeal is highlighted by the wrap around style porch and beautiful mahogany front door and impressive corner turret. The 3200+ sq/ft 4 bdrm, 4 bath home is a perfect blend of modern convenience and historical integrity… Once inside the home you will be greeted with a spacious foyer, spectacular staircase, stained glass windows, and original wood flooring and trim throughout. The main floor of this home offers a natural flow, The parlor boasting 10’ft pocket doors, a 3pc ensuite and a gas fireplace, the library complete with custom built-ins, wood fireplace and a one of a kind stained glass portrait of William Henry Drummond, the well known Canadian poet. The formal dining room features a cast iron fireplace sure to be the focal point of conversation while entertaining family and friends. Just off the side entrance of the house is a kitchen filled with modern updates, stainless appliances and wood countertops. The second level of this home offers 4 bright oversized bedrooms with ample closets, 2 full baths and convenient upper level laundry. On your way up from the second floor, there is the cozy turret offering a lovely, bright area for reading or studying. If you are in the market for a home with history, they are sure to love this home! This home must be seen to truly be appreciated.
Location
Province ON
County Huron
Area Huron East
Zoning R1
Direction West of traffic lights on Goderich St. to corner of Goderich St. and Helen St.
Rooms
Basement Full, Unfinished
Kitchen 1
Interior
Interior Features High Speed Internet, Built-In Appliances
Heating Fireplace-Gas, Fireplace-Wood, Gas Hot Water, Radiant
Cooling None
Fireplaces Number 3
Fireplaces Type Gas, Wood Burning
Fireplace Yes
Appliance Water Softener, Dryer, Microwave, Refrigerator, Stove, Washer
Exterior
Garage Gravel
Utilities Available Cable Available, Cell Service, Electricity Connected, Fibre Optics, Garbage/Sanitary Collection, Natural Gas Connected, Recycling Pickup, Street Lights, Phone Connected
Waterfront No
Roof Type Asphalt Shing
Porch Porch
Lot Frontage 58.0
Lot Depth 150.0
Garage No
Building
Lot Description Urban, Rectangular, Corner Lot, Dog Park, City Lot, Near Golf Course, Hospital, Park, Place of Worship, Playground Nearby, Rec./Community Centre, School Bus Route
Faces West of traffic lights on Goderich St. to corner of Goderich St. and Helen St.
Foundation Stone
Sewer Sewer (Municipal)
Water Municipal
Architectural Style 2.5 Storey
Structure Type Wood Siding
New Construction No
Others
Senior Community false
Tax ID 412930047
Ownership Freehold/None
Read Less
Want to know what your home might be worth? Contact us for a FREE valuation!

Our team is ready to help you sell your home for the highest possible price ASAP

GET MORE INFORMATION





