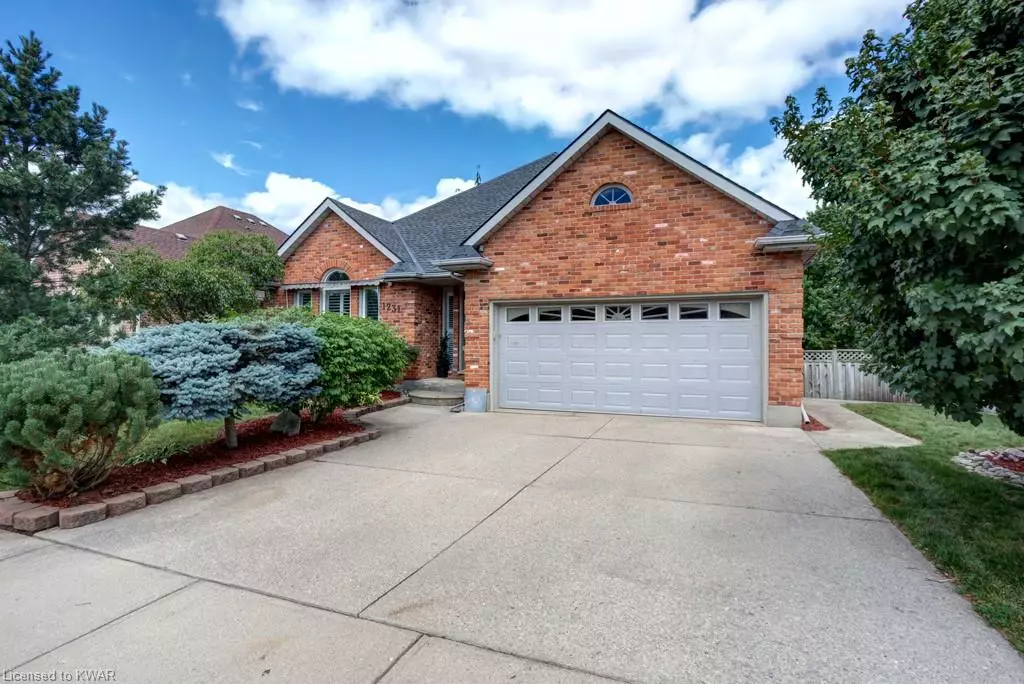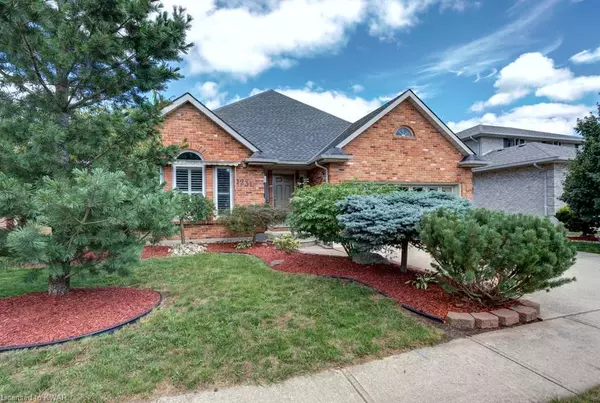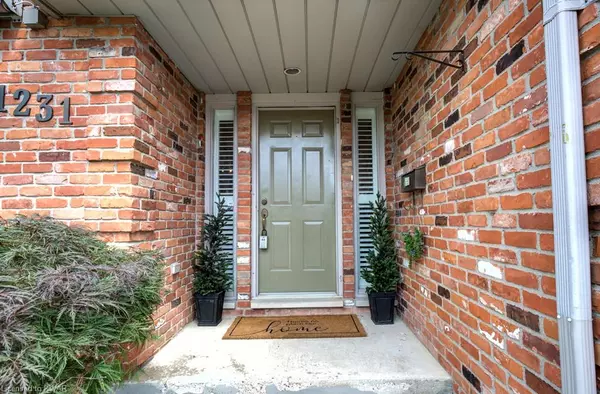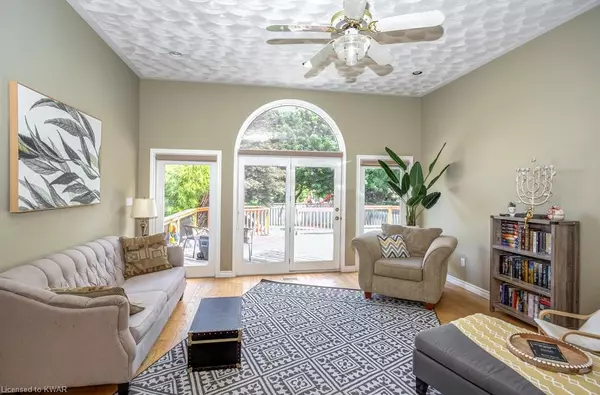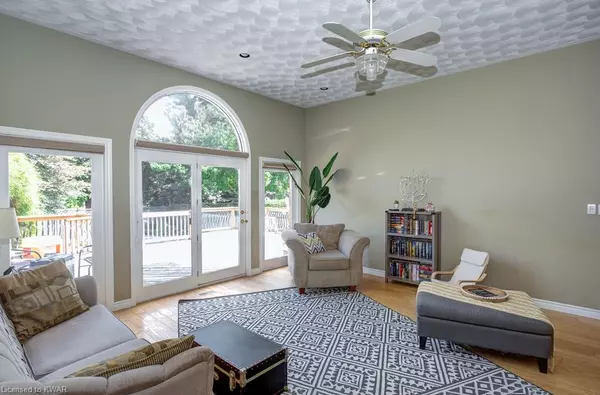$749,599
$799,000
6.2%For more information regarding the value of a property, please contact us for a free consultation.
1231 Whealan Road Woodstock, ON N4T 1M7
5 Beds
3 Baths
2,163 SqFt
Key Details
Sold Price $749,599
Property Type Single Family Home
Sub Type Single Family Residence
Listing Status Sold
Purchase Type For Sale
Square Footage 2,163 sqft
Price per Sqft $346
MLS Listing ID 40298238
Sold Date 09/23/22
Style Backsplit
Bedrooms 5
Full Baths 3
Abv Grd Liv Area 2,163
Originating Board Kitchener - Waterloo
Year Built 1990
Annual Tax Amount $5,800
Property Description
Welcome to 1231 Whealan Road located in a preferred North-East Location and backing onto Les Cook Park. This very bright and spacious brick 4 level backsplit has had recent professional landscaping is carpet free and equipped with Fibre Optics. The spectacular family room has cathedral ceilings and a wall of windows providing access to the deck and the pool area. This floor has fabulous guest room with ensuite privilege and Laundry. The kitchen is equipped with new upgraded Fridge and Dishwasher, and most cabinets are equipped with sliding drawers providing ease of organization and access to all your small appliances. Living and Dining Room are graced with Hardwood floors and California Shutters. The upper level hosts a large Master with Ensuite and two closets. There are an additional two bedrooms, one with ensuite privilege to another full bathroom. Lower level houses the home office, pantry and gym. Lower level also hosts a Utility closet with Owned Hot Water Heater and Owned Water softener as well as a large crawl space for storage. All new LED's installed in July 2022 and Washer and Dryer are less than a year. This home is ready for a blended or growing family.
Location
Province ON
County Oxford
Area Woodstock
Zoning R1
Direction Landsdowne to Whealan
Rooms
Other Rooms Shed(s)
Basement Full, Finished
Kitchen 1
Interior
Interior Features Central Vacuum, Ceiling Fan(s)
Heating Forced Air, Natural Gas
Cooling Central Air
Fireplaces Number 1
Fireplaces Type Gas
Fireplace Yes
Window Features Window Coverings
Appliance Water Heater Owned, Water Softener, Dishwasher, Dryer, Range Hood, Refrigerator, Stove, Washer
Laundry In Bathroom, Main Level
Exterior
Exterior Feature Awning(s)
Garage Attached Garage, Concrete
Garage Spaces 2.0
Fence Full
Pool In Ground
Utilities Available Fibre Optics, Natural Gas Connected
Waterfront No
View Y/N true
View Park/Greenbelt, Pool
Roof Type Asphalt Shing
Porch Deck
Lot Frontage 58.0
Garage Yes
Building
Lot Description Urban, Hospital, Landscaped, Park, Place of Worship, Playground Nearby, Public Transit, Rec./Community Centre, School Bus Route, Shopping Nearby
Faces Landsdowne to Whealan
Foundation Poured Concrete
Sewer Sewer (Municipal)
Water Municipal
Architectural Style Backsplit
Structure Type Brick, Vinyl Siding
New Construction No
Others
Tax ID 001100349
Ownership Freehold/None
Read Less
Want to know what your home might be worth? Contact us for a FREE valuation!

Our team is ready to help you sell your home for the highest possible price ASAP

GET MORE INFORMATION

