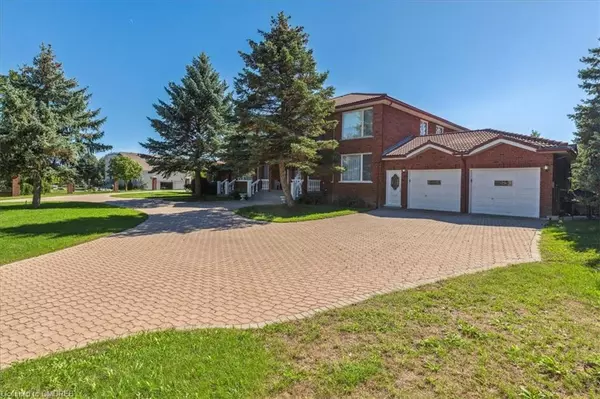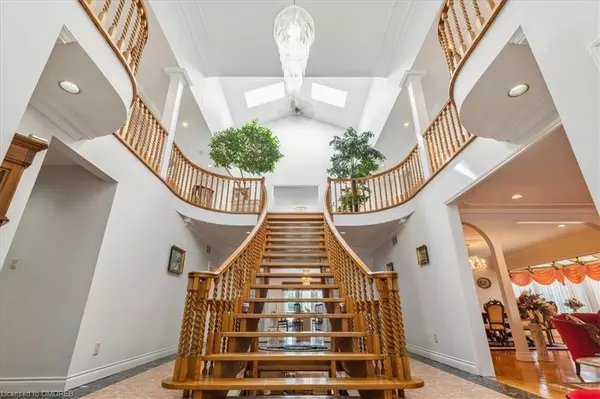$3,600,000
$3,599,000
For more information regarding the value of a property, please contact us for a free consultation.
46 Bellini Avenue Brampton, ON L6P 0E2
5 Beds
5 Baths
6,598 SqFt
Key Details
Sold Price $3,600,000
Property Type Single Family Home
Sub Type Single Family Residence
Listing Status Sold
Purchase Type For Sale
Square Footage 6,598 sqft
Price per Sqft $545
MLS Listing ID 40317752
Sold Date 09/28/22
Style Two Story
Bedrooms 5
Full Baths 4
Half Baths 1
Abv Grd Liv Area 10,646
Originating Board Oakville
Year Built 1989
Annual Tax Amount $19,752
Property Description
Incredible opportunity. Grand estate home with double gates in prestigious Goreway area on 2 acres backing to ravine. Enjoy apples, pears, plums, cherries, peaches, & so much more in your own back yard. Over 9,000 sq ft of living space. This lovingly cared for 5 Bed, 5 Bath, center hall plan with 2 floor atrium & skylights offers large principle rooms on the main floor, a double sided fireplace between the spacious eat-in kitchen & family room with walkouts to a huge deck ideal for a large family who likes to entertain. On the 2nd floor you will find a massive primary bedroom with walk-in closet, 6pce ensuite & balcony, plus 4 very generous bedrooms; 1 with a 5pce ensuite, & another 6pce bath for 3 bedrooms to share. The lower level with 9’ ceilings, a double sided fireplace, 2 walkouts to the rear patio, 2 staircases to the main level, plus a walk-up to 1 of the double car garages, is unfinished providing endless possibilities. You will also find 2 cantinas, as well as a rough in for a bathroom & sauna. In addition, the home has a 400 amp service, dog run, pond, & large out building for storage in the rear of the yard.
Close to all amenities, shopping, & highways. Don’t miss!!!
Location
Province ON
County Peel
Area Br - Brampton
Zoning ER
Direction GOREWAY DR TO COUNTRYSIDE DR TO BELLINI AVE.
Rooms
Other Rooms Storage
Basement Walk-Out Access, Full, Unfinished
Kitchen 1
Interior
Interior Features Central Vacuum, Atrium, Auto Garage Door Remote(s), Built-In Appliances
Heating Forced Air, Natural Gas
Cooling Central Air
Fireplaces Number 4
Fireplace Yes
Appliance Built-in Microwave, Dishwasher, Dryer, Range Hood, Refrigerator, Washer
Laundry In-Suite, Laundry Chute
Exterior
Exterior Feature Balcony, Controlled Entry
Parking Features Attached Garage, Garage Door Opener
Garage Spaces 4.0
Fence Full
Waterfront Description Pond
Roof Type Other
Porch Patio
Lot Frontage 201.61
Lot Depth 541.52
Garage Yes
Building
Lot Description Urban, Irregular Lot, Greenbelt, Highway Access, Hospital, Major Highway, Park, Place of Worship, Ravine, Shopping Nearby
Faces GOREWAY DR TO COUNTRYSIDE DR TO BELLINI AVE.
Foundation Concrete Block
Sewer Septic Tank
Water Municipal
Architectural Style Two Story
Structure Type Brick
New Construction No
Others
Tax ID 142180340
Ownership Freehold/None
Read Less
Want to know what your home might be worth? Contact us for a FREE valuation!

Our team is ready to help you sell your home for the highest possible price ASAP

GET MORE INFORMATION





