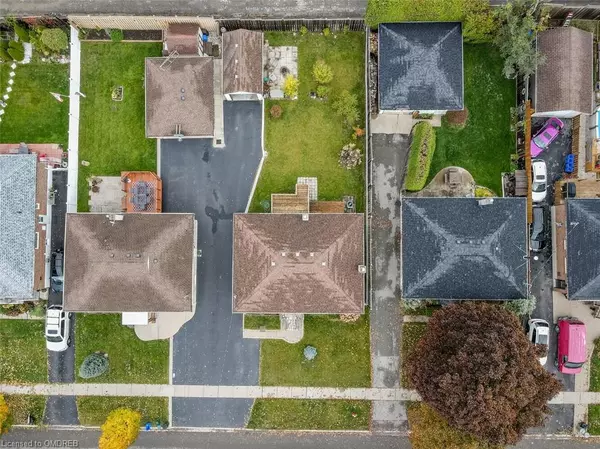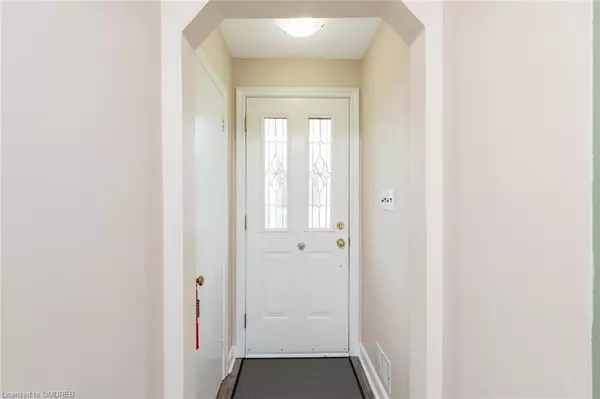$750,000
$794,500
5.6%For more information regarding the value of a property, please contact us for a free consultation.
17 Prince Charles Drive Georgetown, ON L7G 3T8
3 Beds
1 Bath
1,077 SqFt
Key Details
Sold Price $750,000
Property Type Single Family Home
Sub Type Single Family Residence
Listing Status Sold
Purchase Type For Sale
Square Footage 1,077 sqft
Price per Sqft $696
MLS Listing ID 40336591
Sold Date 10/26/22
Style Bungalow
Bedrooms 3
Full Baths 1
Abv Grd Liv Area 1,077
Originating Board Oakville
Annual Tax Amount $3,715
Property Description
Looking for a great deal on a property? Now is your chance to call 17 Prince Charles Drive your new home! This charming and cozy 3 bedroom, 1 bath sought after bungalow is situated in a prime and highly desired location in the heart of Georgetown. Lovely curb appeal and close to all amenities. Enjoy the front view from the living room overlooking the front yard or the convenient open concept eat in kitchen with patio doors and access to the sunny deck with views of the mature fully fenced backyard. Separate side entrance to the finished basement with a large recreation room including a corner gas fireplace and custom bar area. Loads of storage/utility space. Parking for 5 cars. No homes behind and power in the detached garage that could also make a great workshop! Don’t miss out on this home located in a great neighbourhood. Within walking distance to schools, parks, shopping, restaurants, Downtown Georgetown and GO Train. A great opportunity to update a home and make it your own!
Location
Province ON
County Halton
Area 3 - Halton Hills
Zoning LDR1-2(MN)
Direction Guelph St / Edward St
Rooms
Basement Full, Partially Finished
Kitchen 1
Interior
Interior Features None
Heating Forced Air, Natural Gas
Cooling Central Air
Fireplaces Number 1
Fireplaces Type Gas
Fireplace Yes
Appliance Refrigerator, Stove
Laundry Lower Level
Exterior
Parking Features Detached Garage
Garage Spaces 1.0
Roof Type Asphalt Shing
Lot Frontage 50.0
Lot Depth 120.0
Garage Yes
Building
Lot Description Urban, Hospital, Park, Playground Nearby, Rec./Community Centre, Schools
Faces Guelph St / Edward St
Foundation Concrete Block
Sewer Sewer (Municipal)
Water Municipal-Metered
Architectural Style Bungalow
Structure Type Brick
New Construction No
Others
Tax ID 250440102
Ownership Freehold/None
Read Less
Want to know what your home might be worth? Contact us for a FREE valuation!

Our team is ready to help you sell your home for the highest possible price ASAP

GET MORE INFORMATION





