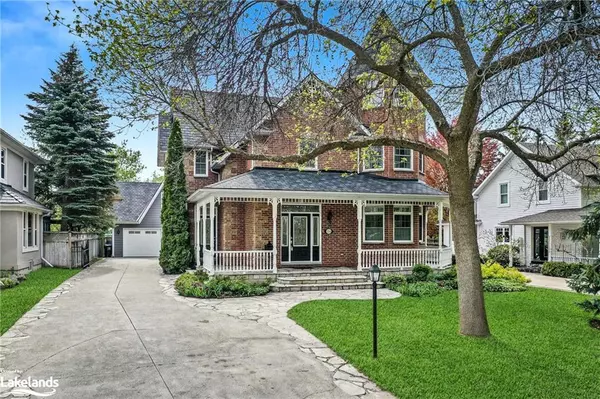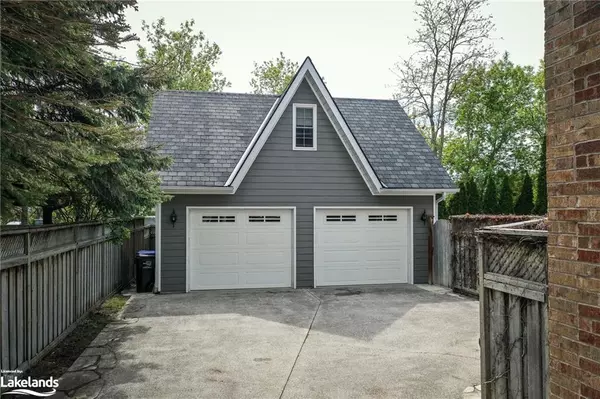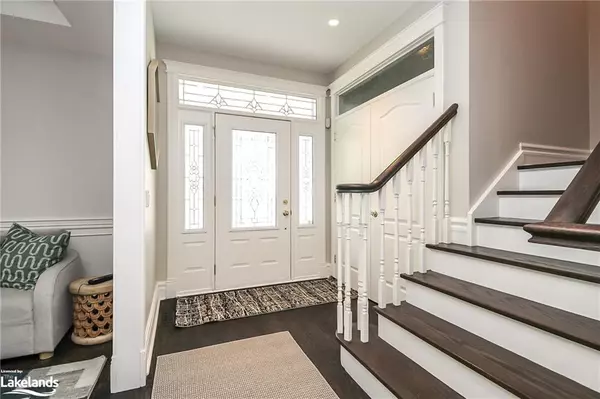$1,912,500
$1,950,000
1.9%For more information regarding the value of a property, please contact us for a free consultation.
214 Minnesota Street Collingwood, ON L9Y 3S5
4 Beds
5 Baths
2,653 SqFt
Key Details
Sold Price $1,912,500
Property Type Single Family Home
Sub Type Single Family Residence
Listing Status Sold
Purchase Type For Sale
Square Footage 2,653 sqft
Price per Sqft $720
MLS Listing ID 40258097
Sold Date 10/31/22
Style Two Story
Bedrooms 4
Full Baths 4
Half Baths 1
Abv Grd Liv Area 3,646
Originating Board The Lakelands
Year Built 1998
Annual Tax Amount $6,214
Property Description
Absolutely stunning family home on one of the most highly sought after streets in downtown Collingwood. Located walking distance to shopping, dining & trails, you are minutes from skiing, beaches & golf. Renovated in 2016/17, this home boasts a custom kitchen by Corinthian Kitchens (Thornbury) w/new flooring, lighting, upscale Miele appl. incl. a 6 burner Miele Professional gas cook top, separate fridge & freezer, a full wine fridge & Miele coffee center. Hardwood flooring, granite & quartz counters, cornice molding, wainscotting, 2 gas f/places, steam shower, in-floor heating in 3 bathrooms, Torlys Laminated Cushion Floor in basement ...too many features to list. The backyard is an oasis for entertaining w/a fully fenced yard around your in-ground pool, & a spiral staircase leading to a carriage house studio over the heated dbl. garage. This home is for the discerning buyer who seeks high quality interior finishes with all the bells & whistles. Viewings by appt. only.
Location
Province ON
County Simcoe County
Area Collingwood
Zoning R2
Direction Hume St , turn north on Minnesota
Rooms
Other Rooms Other
Basement Full, Finished, Sump Pump
Kitchen 1
Interior
Interior Features Central Vacuum, Auto Garage Door Remote(s), Built-In Appliances, In-Law Floorplan, Wet Bar
Heating Forced Air, Natural Gas, Radiant Floor, Other
Cooling Central Air
Fireplaces Number 2
Fireplaces Type Living Room, Gas, Recreation Room
Fireplace Yes
Window Features Window Coverings
Appliance Bar Fridge, Range, Garborator, Oven, Water Heater Owned, Freezer, Disposal, Hot Water Tank Owned, Range Hood, Refrigerator, Washer
Laundry Main Level, Sink
Exterior
Exterior Feature Awning(s), Landscaped, Private Entrance, Year Round Living
Garage Detached Garage, Garage Door Opener, Concrete
Garage Spaces 2.0
Pool In Ground, Outdoor Pool
Utilities Available Cable Available, Cell Service, Fibre Optics, Garbage/Sanitary Collection, High Speed Internet Avail, Natural Gas Connected, Recycling Pickup, Street Lights, Phone Available
View Y/N true
View Pool
Roof Type Asphalt Shing
Porch Patio, Porch
Lot Frontage 60.01
Lot Depth 120.0
Garage Yes
Building
Lot Description Urban, Rectangular, Ample Parking, City Lot, Near Golf Course, Hospital, Landscaped, Library, Marina, Place of Worship, Public Transit, Quiet Area, Schools, Shopping Nearby, Skiing, Trails
Faces Hume St , turn north on Minnesota
Foundation Poured Concrete
Sewer Sewer (Municipal)
Water Municipal, Municipal-Metered
Architectural Style Two Story
Structure Type Brick
New Construction No
Others
Tax ID 582900010
Ownership Freehold/None
Read Less
Want to know what your home might be worth? Contact us for a FREE valuation!

Our team is ready to help you sell your home for the highest possible price ASAP

GET MORE INFORMATION





