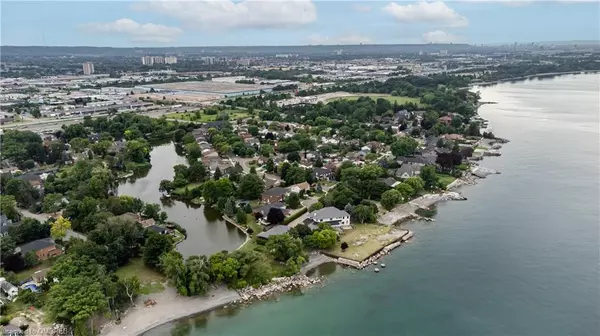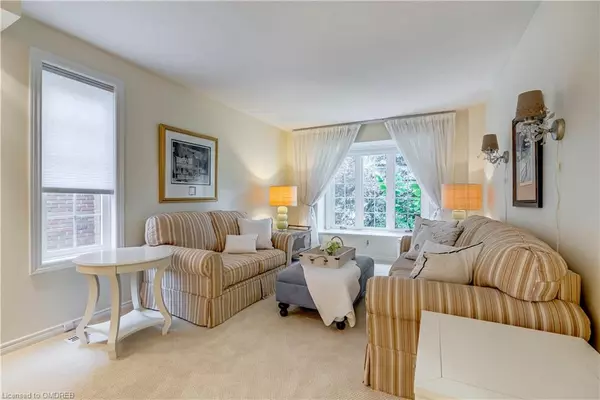$1,190,000
$1,228,800
3.2%For more information regarding the value of a property, please contact us for a free consultation.
43 Oceanic Drive Stoney Creek, ON L8E 4H4
3 Beds
3 Baths
2,081 SqFt
Key Details
Sold Price $1,190,000
Property Type Single Family Home
Sub Type Single Family Residence
Listing Status Sold
Purchase Type For Sale
Square Footage 2,081 sqft
Price per Sqft $571
MLS Listing ID 40302788
Sold Date 09/02/22
Style Split Level
Bedrooms 3
Full Baths 2
Half Baths 1
Abv Grd Liv Area 2,476
Originating Board Oakville
Year Built 1984
Annual Tax Amount $5,359
Property Description
Experience the calming coastal vibe in this fabulous waterfront community on the banks of Lake Ontario. Welcome to your three-bedroom, 2.5-bathroom, back-split home with approximately 2,476 sq. ft. of finished living space.
The attraction will start the minute you drive down your beautiful tree-lined street and catch a glimpse of the lake as you pull into the extra-long double driveway. The front yard offers vast perennial gardens, a mature evergreen tree and a stone walkway leading to the front entrance. A mere one-minute walk to Lawrence P. Sayers waterfront Park. Open concept floor plan with renovated Custom kitchen, spa like baths, lighting and new dark walnut hardwood flooring on main with 3 walkouts that lead to the huge deck ( 37’ x 14’) and garden perfect for entertaining. This home also boasts a new electronic skylight that provides plenty of natural light. Upper level balcony with glass railings is the perfect spot to enjoy your morning coffee.
Location
Province ON
County Hamilton
Area 51 - Stoney Creek
Zoning R2
Direction Gray Rd. to Lakegate turn right to Oceanic
Rooms
Other Rooms Shed(s)
Basement Full, Finished, Sump Pump
Kitchen 1
Interior
Interior Features Auto Garage Door Remote(s), Ceiling Fan(s), Central Vacuum Roughed-in, Water Meter
Heating Forced Air, Natural Gas
Cooling Central Air
Fireplaces Number 2
Fireplaces Type Family Room, Living Room, Gas, Wood Burning
Fireplace Yes
Window Features Skylight(s)
Appliance Water Heater Owned
Laundry Lower Level
Exterior
Garage Attached Garage, Built-In, Asphalt, Inside Entry
Garage Spaces 2.0
Fence Full
Waterfront No
Waterfront Description Lake Privileges
Roof Type Asphalt Shing
Porch Deck
Lot Frontage 50.38
Lot Depth 108.27
Garage Yes
Building
Lot Description Urban, Rectangular, Beach, Highway Access, Major Highway, Marina, Place of Worship, Playground Nearby, Public Parking, Public Transit, Quiet Area, School Bus Route, Shopping Nearby
Faces Gray Rd. to Lakegate turn right to Oceanic
Foundation Poured Concrete
Sewer Sewer (Municipal)
Water Municipal
Architectural Style Split Level
Structure Type Aluminum Siding, Brick, Concrete, Metal/Steel Siding, Vinyl Siding, Wood Siding
New Construction No
Schools
Elementary Schools Mountain View Public School, St. Agnes Catholic Elementary School
High Schools Orchard Park Secondary School, Cardinal Newnan Catholic Hs
Others
Senior Community false
Tax ID 173300118
Ownership Freehold/None
Read Less
Want to know what your home might be worth? Contact us for a FREE valuation!

Our team is ready to help you sell your home for the highest possible price ASAP

GET MORE INFORMATION





