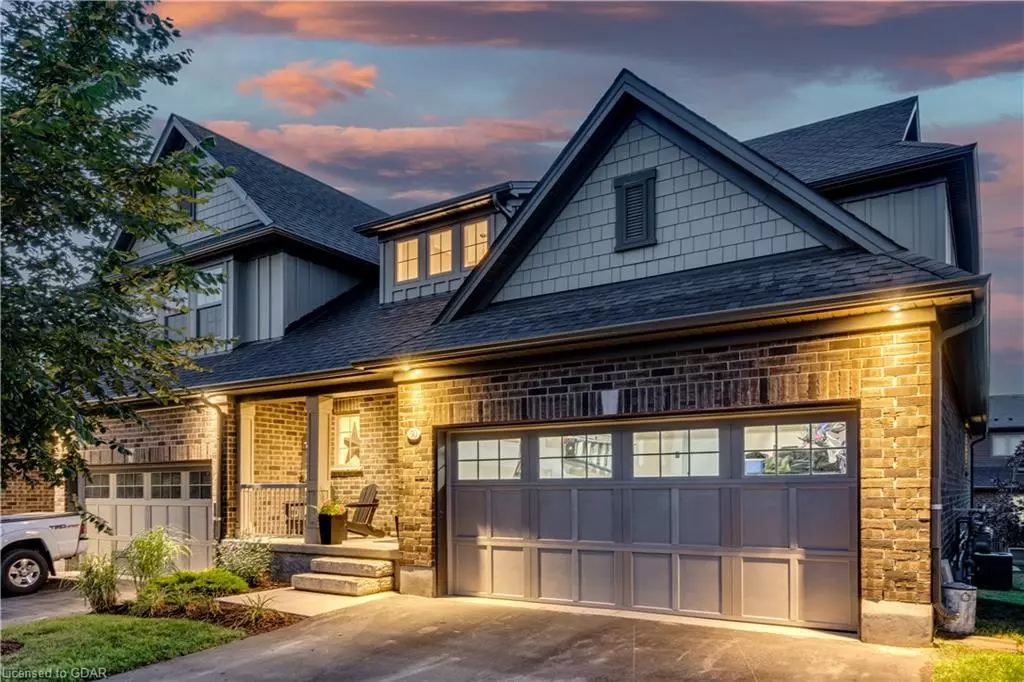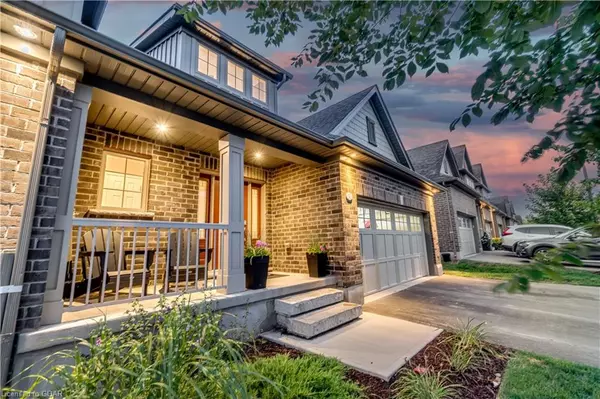$935,000
$939,000
0.4%For more information regarding the value of a property, please contact us for a free consultation.
50 Hickory Drive Rockwood, ON N0B 2K0
4 Beds
3 Baths
2,236 SqFt
Key Details
Sold Price $935,000
Property Type Townhouse
Sub Type Row/Townhouse
Listing Status Sold
Purchase Type For Sale
Square Footage 2,236 sqft
Price per Sqft $418
MLS Listing ID 40312019
Sold Date 08/26/22
Style Bungaloft
Bedrooms 4
Full Baths 2
Half Baths 1
HOA Fees $320/mo
HOA Y/N Yes
Abv Grd Liv Area 2,236
Originating Board Guelph & District
Year Built 2017
Annual Tax Amount $4,941
Property Description
This Charleston built bungaloft is stunning from top to bottom. The main floor features engineered hardwood throughout. The living room has a vaulted ceiling, a show-stopping fireplace and walks out to the back deck. The kitchen has a centre island with breakfast bar, stone countertops, pot lights, pantry, tiled back splash and SS appliances featuring a gas stove and B/I microwave. The kitchen overlooks the spacious dining room. The main-floor primary suite is large and bright with a 4-pce ensuite that opens to a walk-in closet. The mudroom has your washer and dryer for main floor convenience. The loft has a cozy family room with office space, 2 very good-sized bedrooms with luxury vinyl flooring and a 4-pce bathroom. The fully finished basement with 10’ ceilings has a rec room, gym, pot lights, above grade windows and a 4th bedroom. You don’t need to worry about grass cutting, mulch placement or snow removal – right up to your front door, this is all taken care of for you. These features keep your home and neighbourhood looking great and provide you with worry free maintenance if you’re a traveller! This home has many upgrades, is a must see and is move-in ready!
Location
Province ON
County Wellington
Area Guelph/Eramosa
Zoning R1
Direction HWY 7 to Ridge Rd to Jolliffe Ave to Hickory Dr
Rooms
Basement Full, Finished
Kitchen 1
Interior
Interior Features None
Heating Forced Air, Natural Gas
Cooling Central Air
Fireplaces Number 1
Fireplace Yes
Window Features Window Coverings
Appliance Built-in Microwave, Dishwasher, Dryer, Gas Stove, Refrigerator, Washer
Laundry Main Level
Exterior
Garage Attached Garage, Garage Door Opener
Garage Spaces 2.0
Waterfront No
Roof Type Asphalt Shing
Garage No
Building
Lot Description Urban, Quiet Area
Faces HWY 7 to Ridge Rd to Jolliffe Ave to Hickory Dr
Sewer Sewer (Municipal)
Water Municipal
Architectural Style Bungaloft
Structure Type Brick
New Construction No
Others
Ownership Condominium
Read Less
Want to know what your home might be worth? Contact us for a FREE valuation!

Our team is ready to help you sell your home for the highest possible price ASAP

GET MORE INFORMATION





