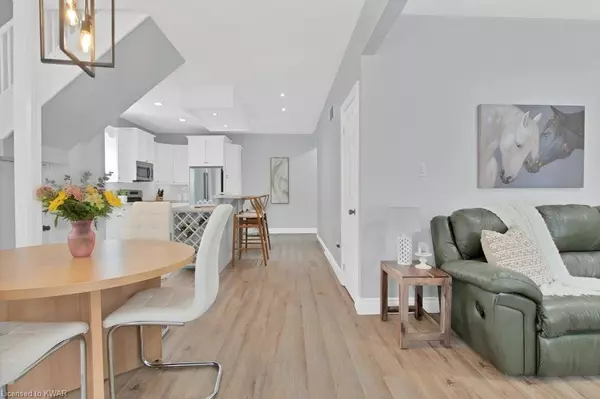$558,000
$565,000
1.2%For more information regarding the value of a property, please contact us for a free consultation.
551 Brant Street Woodstock, ON N4S 5J6
3 Beds
2 Baths
1,375 SqFt
Key Details
Sold Price $558,000
Property Type Single Family Home
Sub Type Single Family Residence
Listing Status Sold
Purchase Type For Sale
Square Footage 1,375 sqft
Price per Sqft $405
MLS Listing ID 40307641
Sold Date 08/17/22
Style 1.5 Storey
Bedrooms 3
Full Baths 2
Abv Grd Liv Area 1,375
Originating Board Kitchener - Waterloo
Annual Tax Amount $2,577
Lot Size 6,098 Sqft
Acres 0.14
Property Description
ATTENTION FIRST-TIME HOME BUYERS! Welcome to 551 Brant Street! Located on a large lot in Woodstock's desirable historic north side, this home offers peace and quiet in a family-friendly neighborhood and is still located close to all amenities including great schools, shopping, parks, and trails. Recently updated, this home is bigger than it looks and features a modern open concept floor plan. Flooded with natural light, the main floor offers a spacious living room, that flows to the dining area and opens to the gourmet kitchen. Perfect for entertaining with family and friends, the kitchen features contemporary white cabinetry, ample counter space, subway tile backsplash, and stainless steel appliances. Past the kitchen are two light-filled bedrooms, a 4-piece bathroom, and access to the basement as well as the backyard. Fully fenced, the backyard features a massive deck perfect for grilling and lounging as well as tons of greenspace for kids or pets. Back inside, the second floor features the primary bedroom and a 3-piece ensuite. Additionally, this property features a recently painted HEATED detached garage perfect for hobbyists or those looking for a workshop that they can use year-round. Conveniently located with easy access to Hwy 401 and 403, this home won't last long! Book your showing today!
Location
Province ON
County Oxford
Area Woodstock
Zoning R1
Direction West to Wellington St. N. and Brant Street
Rooms
Basement Full, Unfinished
Kitchen 1
Interior
Interior Features Ceiling Fan(s)
Heating Forced Air, Natural Gas
Cooling Central Air
Fireplace No
Window Features Window Coverings
Appliance Dishwasher, Dryer, Refrigerator, Stove, Washer
Laundry In Basement
Exterior
Garage Detached Garage
Garage Spaces 1.0
Waterfront No
Roof Type Asphalt Shing
Lot Frontage 66.0
Lot Depth 92.0
Garage Yes
Building
Lot Description Urban, Rectangular, City Lot, Schools
Faces West to Wellington St. N. and Brant Street
Foundation Concrete Block, Poured Concrete
Sewer Sewer (Municipal)
Water Municipal
Architectural Style 1.5 Storey
Structure Type Aluminum Siding
New Construction No
Others
Tax ID 001290084
Ownership Freehold/None
Read Less
Want to know what your home might be worth? Contact us for a FREE valuation!

Our team is ready to help you sell your home for the highest possible price ASAP

GET MORE INFORMATION





