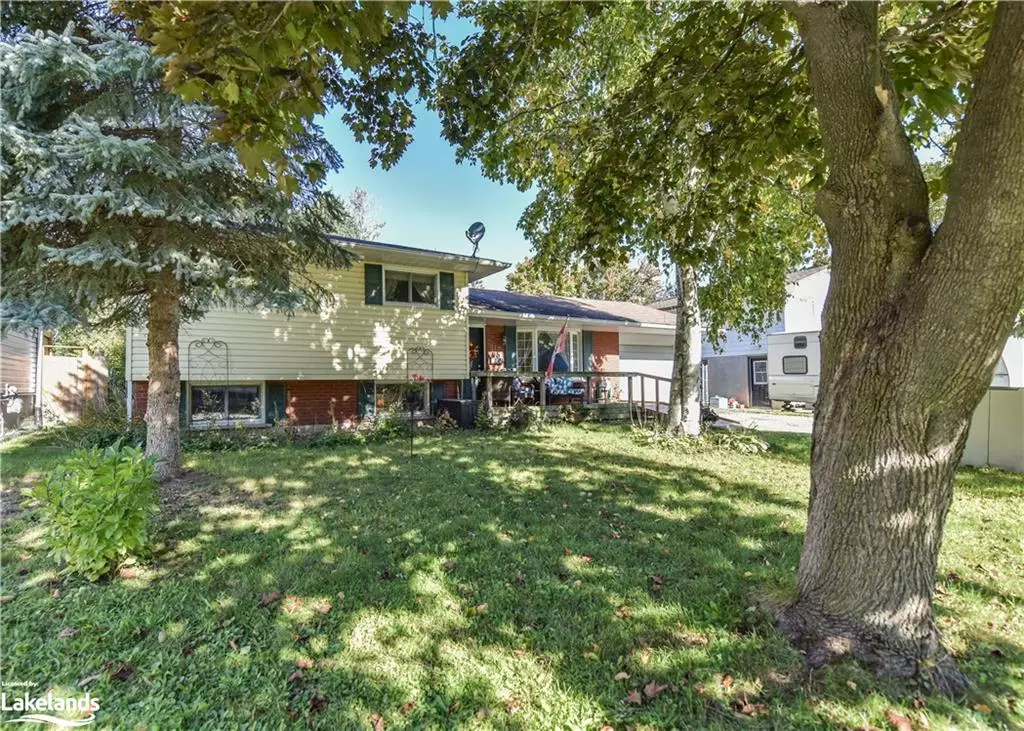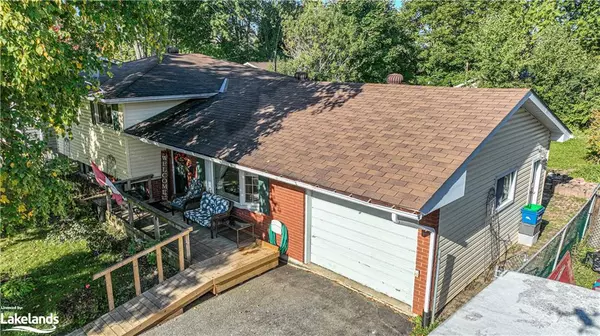$515,000
$525,000
1.9%For more information regarding the value of a property, please contact us for a free consultation.
318 Rodger Road Orillia, ON L3V 1E3
3 Beds
2 Baths
1,008 SqFt
Key Details
Sold Price $515,000
Property Type Single Family Home
Sub Type Single Family Residence
Listing Status Sold
Purchase Type For Sale
Square Footage 1,008 sqft
Price per Sqft $510
MLS Listing ID 40337774
Sold Date 11/04/22
Style Sidesplit
Bedrooms 3
Full Baths 1
Half Baths 1
Abv Grd Liv Area 1,446
Originating Board The Lakelands
Annual Tax Amount $3,443
Property Description
This 3 bedroom sidesplit is on a quiet street --just a short walk to both Lake Simcoe and Lake Couchiching. Currently has HANDICAP access with ramp to the deck, 2 Acorn Lifts on stairs (Seller will remove prior to closing if not needed by buyer), walk-in tub. Added wall of cupboards in the upgraded kitchen, crown moulding, Stainless Steel appliances--walk-out to party sized deck. Large (60'x150') in-town lot with room to expand. 2 sheds in the yard. Seller is working on clean-up. Paved drive, fenced yard; mature trees provide shade and privacy at front. Garage is insulated--drive-through back door has been covered over but it's still there. No warranties for hot tub--heater does not work. Gazebos on back deck need new covers.
Location
Province ON
County Simcoe County
Area Orillia
Zoning R2
Direction HWY 12 TO FOREST TO RODGER
Rooms
Basement Partial, Partially Finished
Kitchen 1
Interior
Interior Features None
Heating Fireplace-Gas, Forced Air, Natural Gas
Cooling Central Air
Fireplace Yes
Appliance Dishwasher, Dryer, Microwave, Refrigerator, Washer
Laundry In Basement, In Bathroom
Exterior
Parking Features Attached Garage
Garage Spaces 1.0
Roof Type Asphalt Shing
Handicap Access Accessible Full Bath, Ramps, Stair Lift
Porch Deck
Lot Frontage 60.0
Lot Depth 150.0
Garage Yes
Building
Lot Description Urban, Public Transit, Quiet Area, School Bus Route
Faces HWY 12 TO FOREST TO RODGER
Foundation Block
Sewer Sewer (Municipal)
Water Municipal
Architectural Style Sidesplit
Structure Type Brick, Vinyl Siding
New Construction No
Others
Tax ID 586840053
Ownership Freehold/None
Read Less
Want to know what your home might be worth? Contact us for a FREE valuation!

Our team is ready to help you sell your home for the highest possible price ASAP

GET MORE INFORMATION





