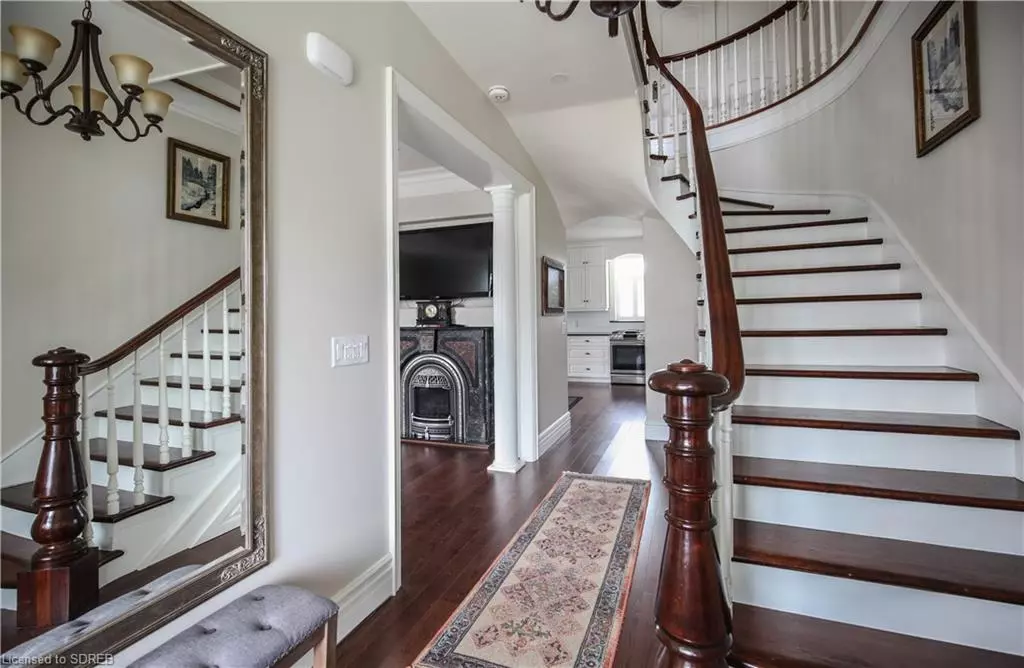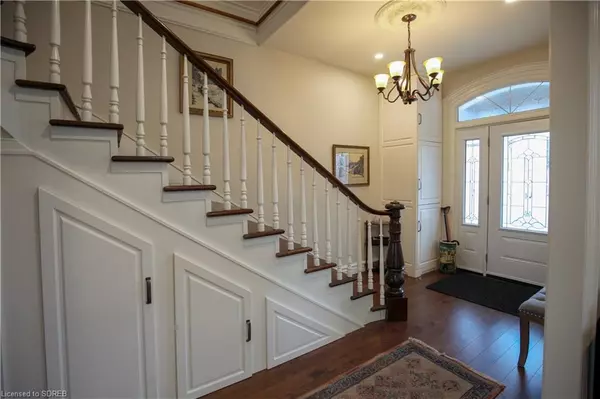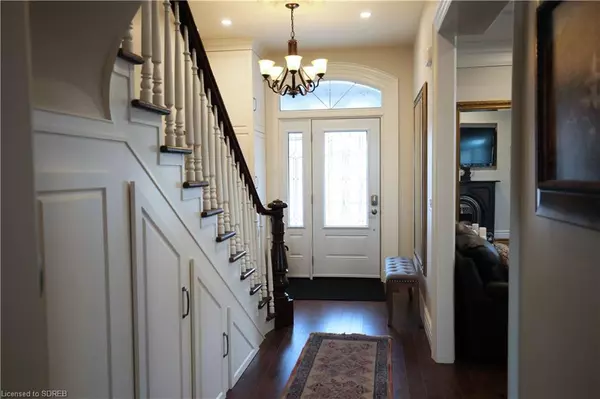$719,000
$749,000
4.0%For more information regarding the value of a property, please contact us for a free consultation.
12 Chapman Street W Port Dover, ON N0A 1N0
2 Beds
3 Baths
1,854 SqFt
Key Details
Sold Price $719,000
Property Type Single Family Home
Sub Type Single Family Residence
Listing Status Sold
Purchase Type For Sale
Square Footage 1,854 sqft
Price per Sqft $387
MLS Listing ID 40254216
Sold Date 11/06/22
Style Two Story
Bedrooms 2
Full Baths 2
Half Baths 1
Abv Grd Liv Area 1,854
Originating Board Simcoe
Year Built 1892
Annual Tax Amount $2,728
Property Description
Get ready to be impressed. This brick Victorian (1892) semi is 'new' again with modern luxury and elegance. Completely updated inside and out with fine craftsmanship, high quality finishing and custom details. Restored gingerbread trim on the covered entrance leads to the grand foyer with original gently curved staircase. Living room featuring ash hardwood flooring, 8" baseboards, new replicate gas fireplace with original mantle, coffered ceilings with 10" crown moulding, built in bookcase and pillars. Large dining area and chef's kitchen with plenty of floor to ceiling white cabinets, granite counters, integrated dishwasher and fridge (Sub Zero) and gas stove. Upstairs encompasses both a gorgeous master suite with fireplace and built-in storage plus a generous guest suite both featuring ensuites with walk-in showers with marbelite walls and granite counter tops. Updates include; custom windows, entrance doors, electrical, plumbing, spray foam insulation, furnace, central air, central vac, brick pointing and replacement, shingles, downspouts, decks, and more. California shutters, dimmable pot lights, hardwood flooring and crown moulding throughout. Outside you will find a sitting area in the front for people watching and out back is a private, low maintenance fenced yard with small deck, gas line for BBQ and a shed for tool and bicycle storage. Lots of built in storage solutions plus unfinished basement for more storage space. Turn Key ready - includes all appliances, furniture, household items, decor and art - just bring your suitcase. Amazing downtown location, walk to everything; shops, dozens of restaurants, theatre, park and the beach. Every angle of this home is stunning and must be seen to be appreciated! This is an incredible opportunity for a low maintenance full or part time home, or luxe Airbnb.
Location
Province ON
County Norfolk
Area Port Dover
Zoning CBD
Direction Main Street to Chapman West
Rooms
Basement Partial, Unfinished, Sump Pump
Kitchen 1
Interior
Interior Features Central Vacuum, Built-In Appliances, Ceiling Fan(s)
Heating Forced Air, Natural Gas
Cooling Central Air
Fireplaces Number 2
Fireplaces Type Living Room, Gas
Fireplace Yes
Appliance Water Heater Owned, Built-in Microwave, Dishwasher, Dryer, Gas Oven/Range, Hot Water Tank Owned, Refrigerator, Washer
Exterior
Waterfront No
Roof Type Asphalt Shing
Lot Frontage 36.0
Lot Depth 66.0
Garage No
Building
Lot Description Urban, Rectangular, Beach, City Lot, Library, Park, Schools, Shopping Nearby
Faces Main Street to Chapman West
Foundation Stone
Sewer Sewer (Municipal)
Water Municipal
Architectural Style Two Story
Structure Type Brick
New Construction No
Schools
Elementary Schools Lakewood, St. Cecilias
High Schools Simcoe Composite, Holy Trinity
Others
Tax ID 502470198
Ownership Freehold/None
Read Less
Want to know what your home might be worth? Contact us for a FREE valuation!

Our team is ready to help you sell your home for the highest possible price ASAP

GET MORE INFORMATION





