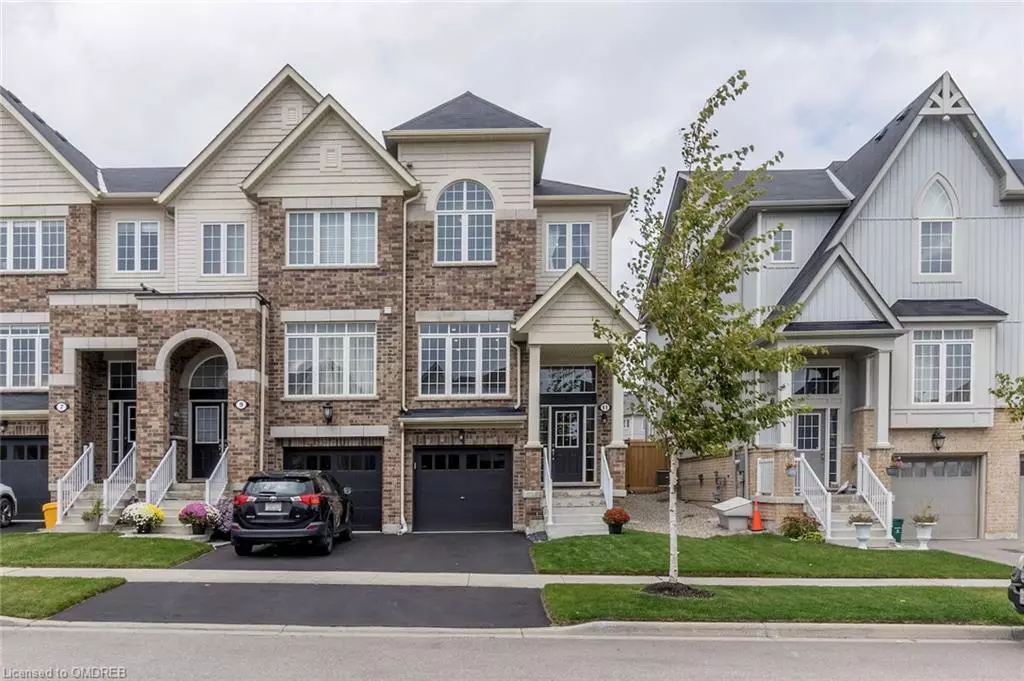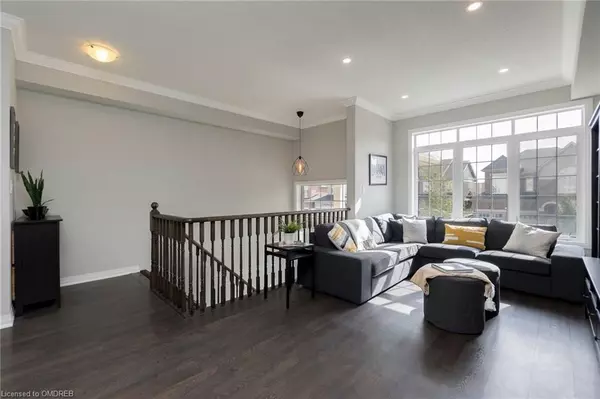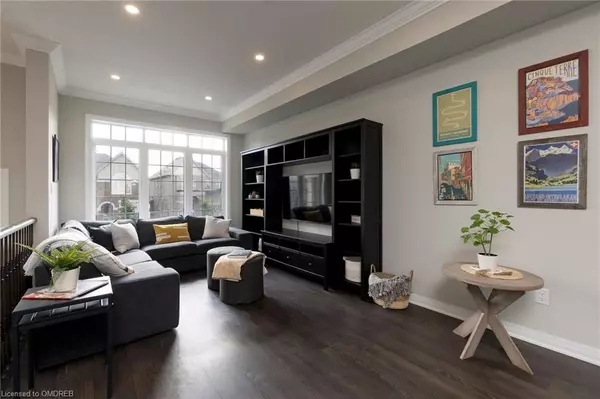$775,000
$799,900
3.1%For more information regarding the value of a property, please contact us for a free consultation.
11 Drew Brown Boulevard Orangeville, ON L9W 6Z6
4 Beds
3 Baths
1,800 SqFt
Key Details
Sold Price $775,000
Property Type Townhouse
Sub Type Row/Townhouse
Listing Status Sold
Purchase Type For Sale
Square Footage 1,800 sqft
Price per Sqft $430
MLS Listing ID 40334403
Sold Date 10/29/22
Style Two Story
Bedrooms 4
Full Baths 2
Half Baths 1
Abv Grd Liv Area 1,800
Originating Board Oakville
Annual Tax Amount $3,715
Property Description
This is exciting! A wonderful end unit townhouse in a great family neighbourhood. The extra windows make this a light filled home just waiting for your family. The open concept main floor has a living and dining room that leads to the airy eat in kitchen and family room that all walk out to the fully fenced back yard. And the main floor includes a powder room and the best pantry you can find. Hardwood stairs leading upstairs where there are four bedrooms, a main bathroom with separate WC and a primary suite with walk in closet and full ensuite. The lower level has more storage and an entrance to the full-size single garage and is just waiting for you to personalize the unfinished recreation room. Perfect for working out, home theatre, kids etc. Plus...no condo fees! We really cannot find a reason not to love this home.
Location
Province ON
County Dufferin
Area Orangeville
Zoning RM1
Direction Hansen Blvd/Dufferin County Rd 16
Rooms
Basement Full, Unfinished
Kitchen 1
Interior
Heating Forced Air, Natural Gas
Cooling Central Air
Fireplace No
Window Features Window Coverings
Appliance Instant Hot Water, Dishwasher, Dryer, Refrigerator, Stove, Washer
Laundry Upper Level
Exterior
Parking Features Attached Garage, Garage Door Opener
Garage Spaces 1.0
Roof Type Asphalt Shing
Lot Frontage 25.0
Lot Depth 102.0
Garage Yes
Building
Lot Description Urban, Park, Public Transit, Schools, Shopping Nearby
Faces Hansen Blvd/Dufferin County Rd 16
Sewer Sewer (Municipal)
Water Municipal-Metered
Architectural Style Two Story
Structure Type Brick, Vinyl Siding
New Construction No
Others
Tax ID 340361324
Ownership Freehold/None
Read Less
Want to know what your home might be worth? Contact us for a FREE valuation!

Our team is ready to help you sell your home for the highest possible price ASAP

GET MORE INFORMATION





