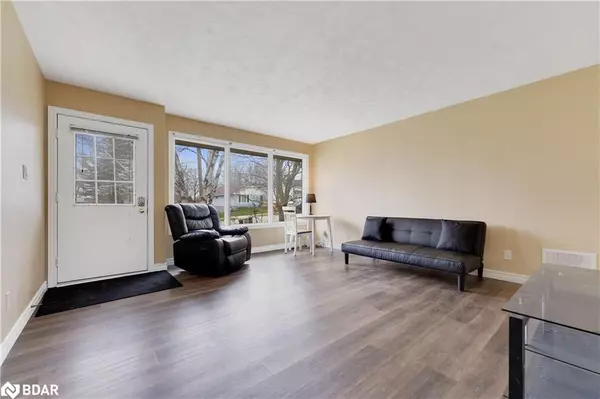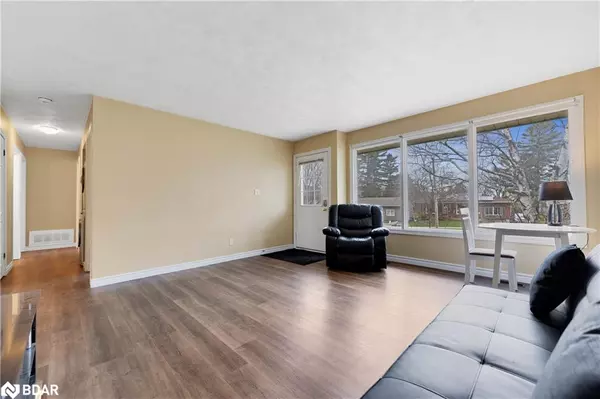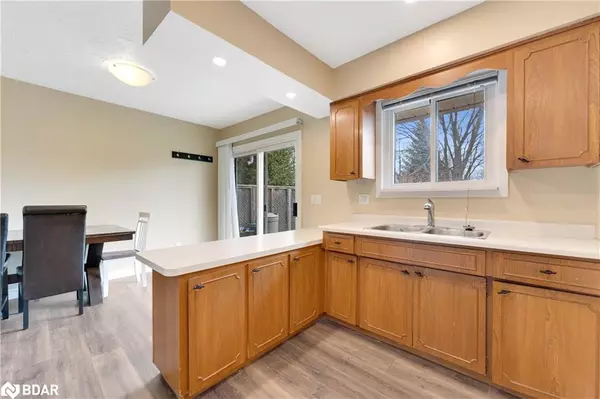$660,000
$725,000
9.0%For more information regarding the value of a property, please contact us for a free consultation.
41 Simcoe Street Orillia, ON L3V 1G5
5 Beds
2 Baths
1,028 SqFt
Key Details
Sold Price $660,000
Property Type Single Family Home
Sub Type Single Family Residence
Listing Status Sold
Purchase Type For Sale
Square Footage 1,028 sqft
Price per Sqft $642
MLS Listing ID 40327031
Sold Date 10/21/22
Style Bungalow
Bedrooms 5
Full Baths 2
Abv Grd Liv Area 1,936
Originating Board Barrie
Annual Tax Amount $3,393
Lot Size 0.251 Acres
Acres 0.251
Property Description
LEGAL DUPLEX! Welcome to 41 Simcoe Street; your next best investment, owner-occupied income property,
or new place to call home! This all-brick raised bungalow sits on a massive 50' x 218' lot, with side driveway
access to the large parking area in behind. Plenty of space out back to enjoy time outside, build your dream
detached garage or shop, or take advantage of the R2 zoning which allows for detached accessory dwelling to
help boost your cash flow. Enter the main floor where you will find a large living room full of natural light with
direct kitchen access that includes a separate dining area. Plenty of additional space with 3 bedrooms, 5-piece
bathroom, and separate in-suite laundry. Downstairs features a recently finished legal second suite (2019)
with no shortage of natural light flowing through the oversized windows! The basement will keep toasty
warm with independently controlled gas fireplace in the living room, right off the large kitchen. 2 bedrooms,
4-piece bathroom, and separate laundry complete the space! Minutes to downtown, hospital, highway,
schools, waterfront, rec centres, and more! AC and Furnace replaced 2019.
Location
Province ON
County Simcoe County
Area Orillia
Zoning R2
Direction Hwy 11, Hwy 12, West St S, Simcoe St
Rooms
Other Rooms Shed(s)
Basement Separate Entrance, Full, Finished
Kitchen 2
Interior
Interior Features High Speed Internet, Accessory Apartment
Heating Fireplace-Gas, Forced Air, Natural Gas
Cooling Central Air
Fireplaces Number 1
Fireplaces Type Gas
Fireplace Yes
Appliance Water Heater Owned, Built-in Microwave, Dishwasher
Laundry In-Suite, Lower Level, Main Level
Exterior
Utilities Available Cable Connected, Cell Service, Electricity Connected, Garbage/Sanitary Collection, Natural Gas Connected, Recycling Pickup, Street Lights
Roof Type Asphalt Shing
Porch Deck
Lot Frontage 50.0
Lot Depth 218.0
Garage No
Building
Lot Description Urban, Beach, City Lot, Highway Access, Hospital, Public Transit, Rec./Community Centre, Schools
Faces Hwy 11, Hwy 12, West St S, Simcoe St
Foundation Concrete Block
Sewer Sewer (Municipal)
Water Municipal
Architectural Style Bungalow
Structure Type Brick
New Construction No
Schools
Elementary Schools Regent Park, St. Bernard'S
High Schools Twin Lakes, Patrick Fogarty
Others
Tax ID 586780051
Ownership Freehold/None
Read Less
Want to know what your home might be worth? Contact us for a FREE valuation!

Our team is ready to help you sell your home for the highest possible price ASAP

GET MORE INFORMATION





