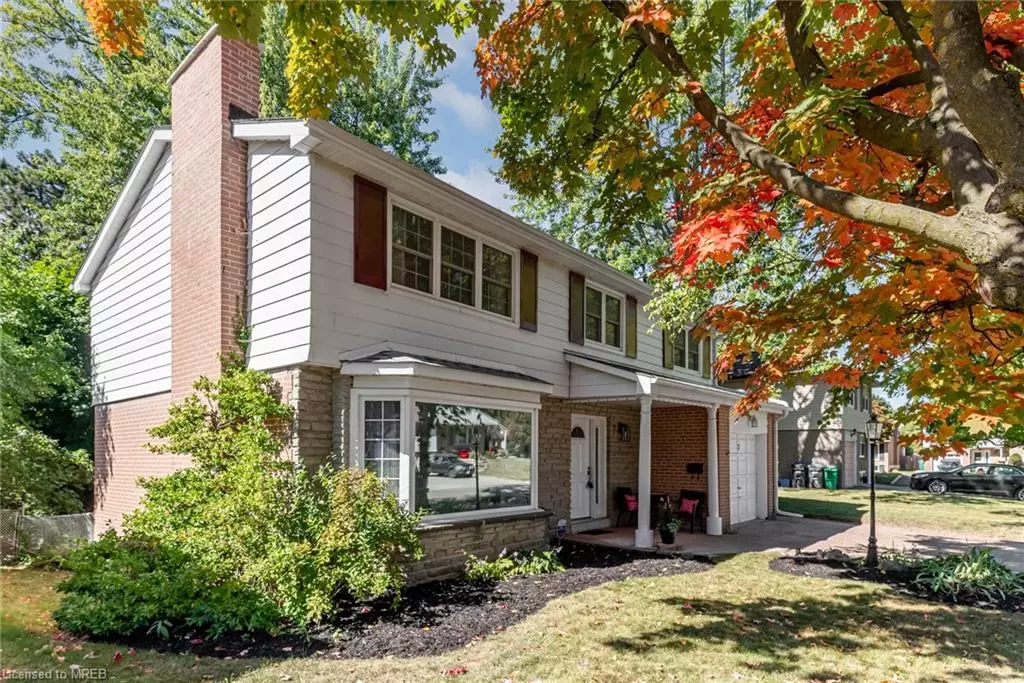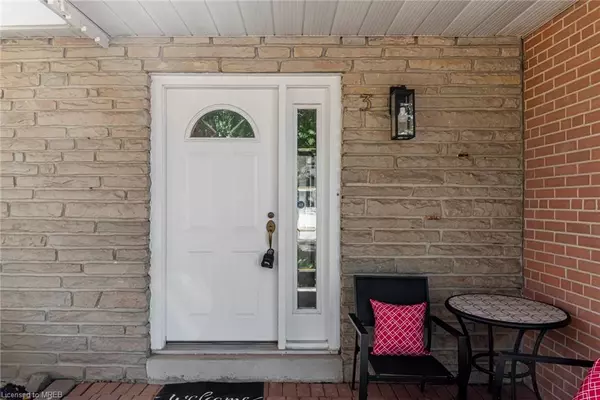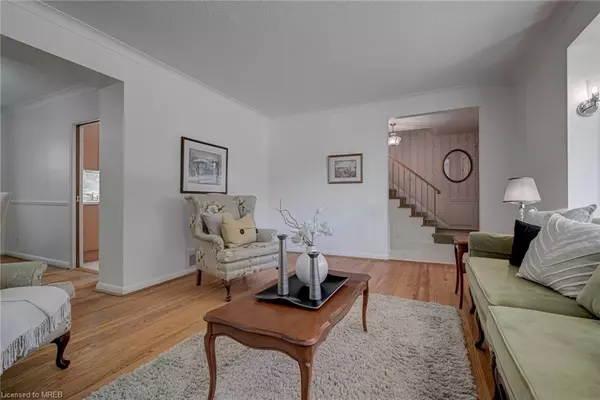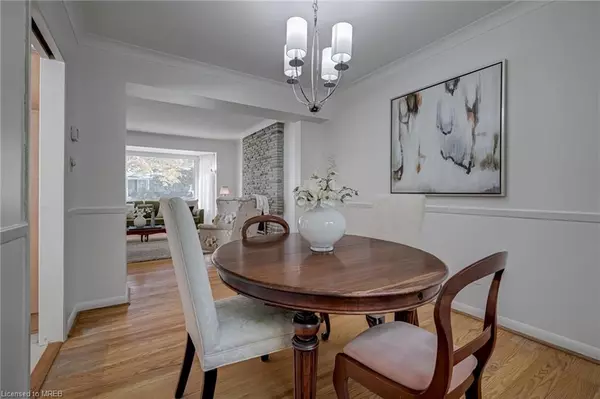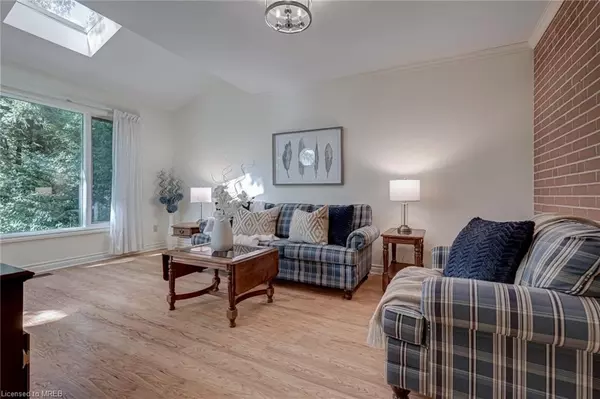$920,000
$899,900
2.2%For more information regarding the value of a property, please contact us for a free consultation.
3 Alderway Avenue Brampton, ON L6Y 2B5
4 Beds
3 Baths
2,093 SqFt
Key Details
Sold Price $920,000
Property Type Single Family Home
Sub Type Single Family Residence
Listing Status Sold
Purchase Type For Sale
Square Footage 2,093 sqft
Price per Sqft $439
MLS Listing ID 40331060
Sold Date 10/28/22
Style Two Story
Bedrooms 4
Full Baths 2
Half Baths 1
Abv Grd Liv Area 2,093
Originating Board Mississauga
Annual Tax Amount $5,296
Property Description
Ridgehill Manor Executive Neighbourhood First Time Offered For Sale. "The Kingsview Model" With Main Floor Family Room And Primary Bedroom Additions Featuring Just Under 2,100 Square Feet Of Living Space Above Grade Plus Large Finished Recreation Room With Second Fireplace. Covered Front Porch, Interlocking Brick Double Width Driveway, Single Car Garage/Electric Opener, Central Vacuum, Central Air/Heat Pump, Forced Air Oil Furnace In Great Condition. Wide Foyer, Neutral Flooring, Double Coat Closet. Formal Living Room With Huge Upgraded Bay Window. Floor To Ceiling Stone/Wood Burning Fireplace. Open Concept Dining Room W/Chair Rail, Crown Molding, Picture Window. Eat In Kitchen W/Ample Cabinetry, Pantry W/Pull Out Drawers, All Appliances, Large Windows W/Beautiful Views Of Yard. Large Family Room With Cathedral Ceilings, Sunfilled/Skylight, Huge Picture Window & Walk Out To Stone Patio And A Private Yard. Four Large Bedrooms, Extra Large Primary, Bedroom/Ensuite Bath. His/Hers Closets. Huge Recreation Room With Second Wood Burning Fireplace.
Location
Province ON
County Peel
Area Br - Brampton
Zoning Residential
Direction McMurchy Ave S/ Kingsview Blvd
Rooms
Basement Full, Finished
Kitchen 1
Interior
Interior Features None
Heating Forced Air, Heat Pump, Oil
Cooling Central Air
Fireplace No
Appliance Dryer, Refrigerator, Stove, Washer
Exterior
Parking Features Attached Garage
Garage Spaces 1.0
Waterfront Description River/Stream
Roof Type Asphalt Shing
Lot Frontage 50.0
Lot Depth 105.0
Garage Yes
Building
Lot Description Urban, Irregular Lot, Greenbelt, Public Transit, Ravine, Schools
Faces McMurchy Ave S/ Kingsview Blvd
Foundation Block
Sewer Sewer (Municipal)
Water Municipal
Architectural Style Two Story
Structure Type Aluminum Siding, Brick
New Construction No
Others
Ownership Freehold/None
Read Less
Want to know what your home might be worth? Contact us for a FREE valuation!

Our team is ready to help you sell your home for the highest possible price ASAP

GET MORE INFORMATION

