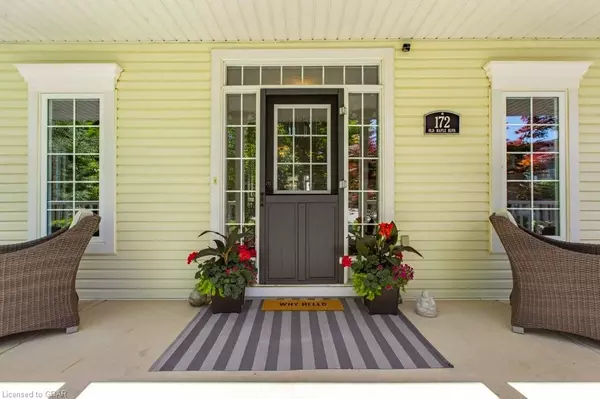$1,450,000
$1,499,900
3.3%For more information regarding the value of a property, please contact us for a free consultation.
172 Old Maple Boulevard Rockwood, ON N0B 2K0
5 Beds
4 Baths
2,640 SqFt
Key Details
Sold Price $1,450,000
Property Type Single Family Home
Sub Type Single Family Residence
Listing Status Sold
Purchase Type For Sale
Square Footage 2,640 sqft
Price per Sqft $549
MLS Listing ID 40293696
Sold Date 08/26/22
Style Two Story
Bedrooms 5
Full Baths 3
Half Baths 1
Abv Grd Liv Area 2,640
Originating Board Guelph & District
Year Built 2003
Annual Tax Amount $6,056
Property Description
Welcome home to 172 Old Maple Boulevard. This stunning home is situated on a large pie shaped lot, on the corner of a cul de sac in Rockwood Upon walking up to the home you will see a beautifully landscaped front yard, with luscious gardens, stone steps, and a spacious covered porch. When entering the front door, you will be welcomed into a spacious foyer with two custom coat/storage closets, and beautiful wide plank, white oak engineered hardwood floors throughout the main floor. If you were to walk to your left you would see a spacious dining room, with modern wainscotting. If you were to walk to your right you would see a spacious flex room, with modern wainscotting, which could be used as an office, family room, and/or a formal sitting room. Continuing through the dining room you will walk through a butlers pantry that leads directly into the custom kitchen. In this kitchen, no detail was left untouched - from the two toned cabinets, to functionality, to an oversized subway tile backsplash, to the leathered granite countertops, and an additional walk in pantry for storage. Continuing through the kitchen you will see a dinette that flows into the open concept living room, with a stone gas fireplace, and large bright windows. Off of the kitchen you will also find an oversized mud room/laundry room combo, which connects to your two car, heated garage and exits to the back yard. Continuing up stairs in the home you will find 4 large bedrooms. The primary bedrooms feature modern wainscotting, a walk-in closet, and 4 piece ensuite bathroom with a soaker tub. Following down to the basement you will find an oversized rec room, additional bedroom, den, and a 3-piece bathroom. Not to miss the amazing backyard - with an in ground salt water pool, putting green, and low maintenance turf grass throughout the property. Book your showing today!
Location
Province ON
County Wellington
Area Guelph/Eramosa
Zoning R1
Direction Right off of Dunbar St to Old Maple Blvd
Rooms
Basement Full, Finished
Kitchen 1
Interior
Interior Features Central Vacuum, Auto Garage Door Remote(s)
Heating Forced Air, Natural Gas
Cooling Central Air
Fireplaces Number 1
Fireplaces Type Living Room, Gas
Fireplace Yes
Window Features Window Coverings
Appliance Water Heater, Water Purifier, Water Softener, Built-in Microwave, Dishwasher, Dryer, Gas Stove, Refrigerator, Washer
Laundry Laundry Room, Main Level
Exterior
Exterior Feature Landscaped
Garage Attached Garage, Garage Door Opener, Asphalt
Garage Spaces 2.0
Pool In Ground, Salt Water
Waterfront No
Roof Type Shingle
Porch Porch
Lot Frontage 40.0
Lot Depth 130.0
Garage Yes
Building
Lot Description Urban, Pie Shaped Lot, Corner Lot, Cul-De-Sac, Landscaped, Park, Playground Nearby
Faces Right off of Dunbar St to Old Maple Blvd
Foundation Poured Concrete
Sewer Sewer (Municipal)
Water Municipal
Architectural Style Two Story
Structure Type Vinyl Siding
New Construction No
Others
Tax ID 711680518
Ownership Freehold/None
Read Less
Want to know what your home might be worth? Contact us for a FREE valuation!

Our team is ready to help you sell your home for the highest possible price ASAP

GET MORE INFORMATION





