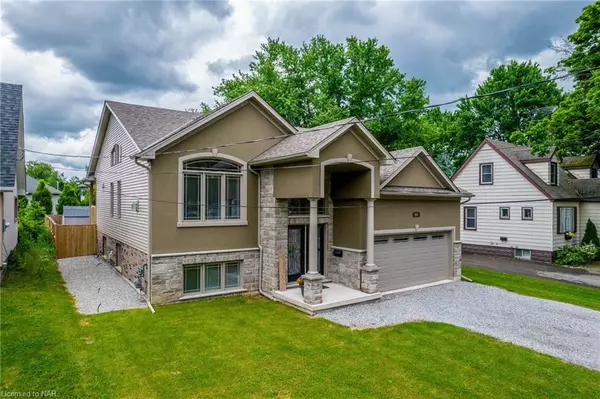$930,000
$949,900
2.1%For more information regarding the value of a property, please contact us for a free consultation.
824 South Pelham Road Welland, ON L3C 3E1
4 Beds
3 Baths
1,550 SqFt
Key Details
Sold Price $930,000
Property Type Single Family Home
Sub Type Single Family Residence
Listing Status Sold
Purchase Type For Sale
Square Footage 1,550 sqft
Price per Sqft $600
MLS Listing ID 40305027
Sold Date 09/30/22
Style Bungalow Raised
Bedrooms 4
Full Baths 3
Abv Grd Liv Area 2,450
Originating Board Niagara
Year Built 2018
Annual Tax Amount $6,172
Property Description
This is more than just a family home it is your own family resort!! Custom built just
four years ago with 3 plus one bedrooms and 3 full baths. Beautiful custom kitchen
with large island and granite counters with sliding doors leading to an impressive
covered deck overlooking a fully fenced in yard with a Boldt above ground salt water
POOL. Large open concept main floor with a gas fireplace and engineered hardwood
flooring throughout. Large primary suite with walk in closet complete with built in
shelving. A luxurious five piece ensuite with double sinks and separate tub and walk
in shower. Two more bedrooms and four piece bath completes this level. As you
make your way to the lower level you will find a large family room with another gas
fireplace with custom mantle, high ceilings and lots of natural light. The family and
all of your friends will be so envious when they kick back to watch the latest flicks in
your own home THEATRE! Leather seating for six a big screen projector and
surround sound are all included with this home!! A fourth bedroom and four piece
bath as well as laundry completes this level. Be sure to view the virtual tour of this
home, or better yet make an appointment to view this home in person.
Location
Province ON
County Niagara
Area Welland
Zoning RL1
Direction South Pelham, Between Woodland and Foss
Rooms
Other Rooms Shed(s)
Basement Full, Finished
Kitchen 1
Interior
Interior Features Auto Garage Door Remote(s), Central Vacuum Roughed-in
Heating Fireplace-Gas, Forced Air, Natural Gas
Cooling Central Air
Fireplaces Number 2
Fireplaces Type Gas
Fireplace Yes
Appliance Water Heater Owned, Dishwasher, Dryer, Gas Stove, Refrigerator, Washer
Laundry In Basement
Exterior
Exterior Feature Lawn Sprinkler System
Garage Attached Garage, Garage Door Opener
Garage Spaces 2.0
Fence Full
Pool Above Ground, Salt Water
Waterfront No
Roof Type Asphalt Shing
Porch Deck, Porch
Lot Frontage 54.0
Lot Depth 190.0
Garage Yes
Building
Lot Description Urban, Rectangular, Place of Worship, School Bus Route, Schools, Shopping Nearby
Faces South Pelham, Between Woodland and Foss
Foundation Poured Concrete
Sewer Sewer (Municipal)
Water Municipal-Metered
Architectural Style Bungalow Raised
Structure Type Brick, Stone, Stucco, Vinyl Siding
New Construction No
Schools
Elementary Schools Alexandra Kuska/Gordon
High Schools Welland Centenial/Notre Dame
Others
Tax ID 640770242
Ownership Freehold/None
Read Less
Want to know what your home might be worth? Contact us for a FREE valuation!

Our team is ready to help you sell your home for the highest possible price ASAP

GET MORE INFORMATION





