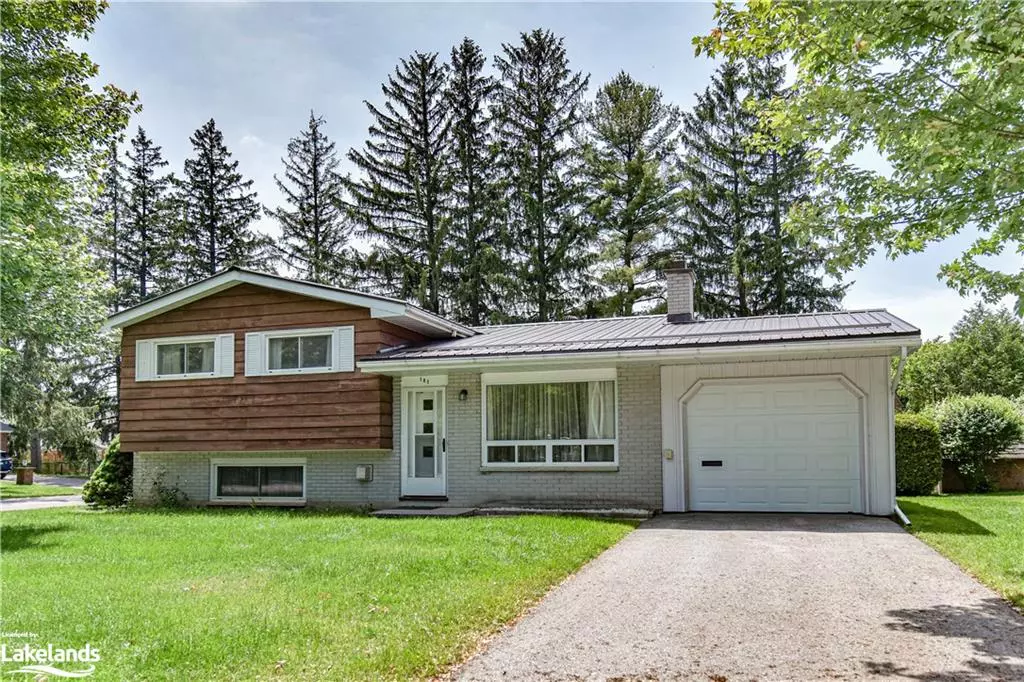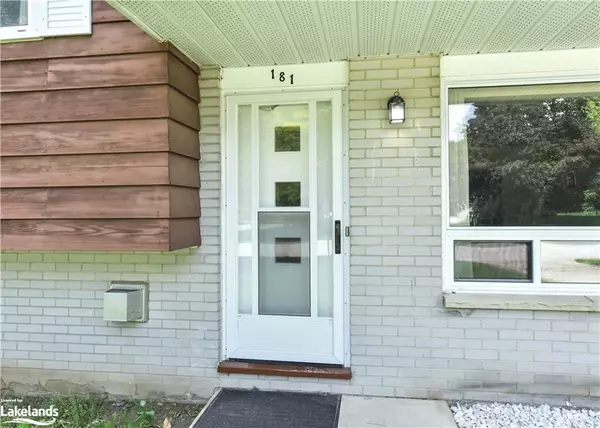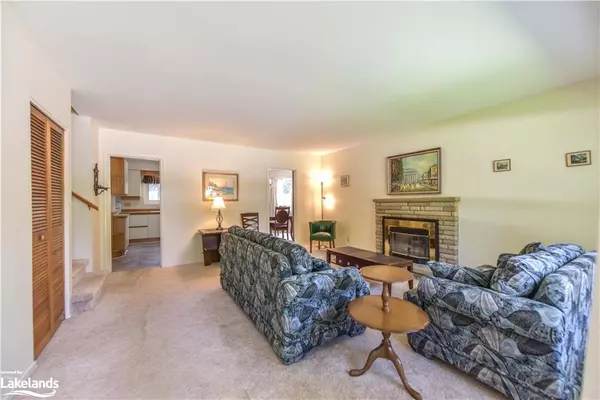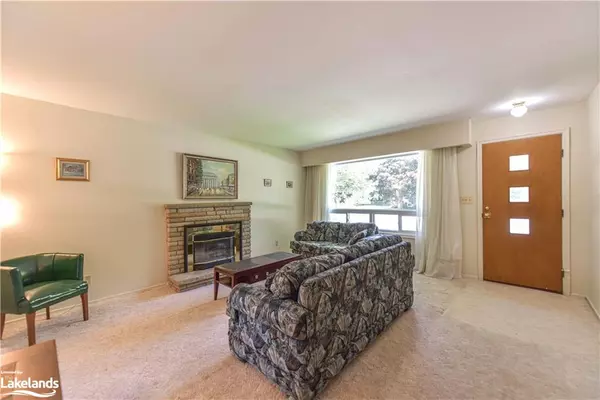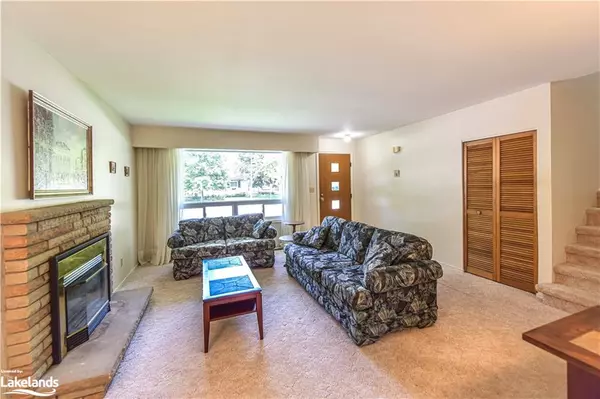$620,000
$699,000
11.3%For more information regarding the value of a property, please contact us for a free consultation.
181 Rosslyn Road Orillia, ON L3V 5W2
3 Beds
2 Baths
1,116 SqFt
Key Details
Sold Price $620,000
Property Type Single Family Home
Sub Type Single Family Residence
Listing Status Sold
Purchase Type For Sale
Square Footage 1,116 sqft
Price per Sqft $555
MLS Listing ID 40316673
Sold Date 11/08/22
Style Sidesplit
Bedrooms 3
Full Baths 1
Half Baths 1
Abv Grd Liv Area 1,116
Originating Board The Lakelands
Annual Tax Amount $3,742
Property Description
Welcome to this Northward well maintained side split, located on a beautiful corner lot with a level private backyard. Located at the end of a cul-de-saq in a well established neighborhood. Within walking distance to OSS, grocery stores and downtown. This home is perfect for a young family or retiree. Three bedrooms on the upper level, with a 4 piece bathroom. Enjoy the comfort of the main family room in front of the gas fireplace. Off of the main floor eat in kitchen, enjoy the formal bright dining area. From the kitchen, walk out to the large backyard patio or continue downstairs to the lower level bathroom. Across the hall you will find a large laundry/utility room with an updated 2021 high efficiency furnace. Continue forward and enjoy the extra living space with an additional gas fireplace. Looking from the outside you'll find an attached single car garage with ample single lane parking. Call today to book your private showing!
Location
Province ON
County Simcoe County
Area Orillia
Zoning R2
Direction COLLEGIATE TO ROSSLYN TO CORNER OF MARTIN & ROSSLYN
Rooms
Other Rooms Shed(s)
Basement Full, Finished, Sump Pump
Kitchen 1
Interior
Interior Features Auto Garage Door Remote(s)
Heating Fireplace-Gas, Forced Air, Natural Gas
Cooling Central Air
Fireplaces Number 2
Fireplaces Type Family Room, Living Room, Gas
Fireplace Yes
Appliance Water Heater Owned, Dryer, Hot Water Tank Owned, Refrigerator, Stove, Washer
Laundry Laundry Room, Lower Level
Exterior
Exterior Feature Balcony, Landscaped
Parking Features Attached Garage, Asphalt
Garage Spaces 1.0
Utilities Available Cable Connected, Electricity Connected, Natural Gas Connected, Phone Connected
Roof Type Metal
Porch Patio
Lot Frontage 70.0
Lot Depth 133.0
Garage Yes
Building
Lot Description Urban, Rectangular, Corner Lot, Cul-De-Sac, Landscaped
Faces COLLEGIATE TO ROSSLYN TO CORNER OF MARTIN & ROSSLYN
Foundation Block
Sewer Sewer (Municipal)
Water Municipal
Architectural Style Sidesplit
Structure Type Brick, Wood Siding
New Construction No
Schools
High Schools Oss
Others
Ownership Freehold/None
Read Less
Want to know what your home might be worth? Contact us for a FREE valuation!

Our team is ready to help you sell your home for the highest possible price ASAP

GET MORE INFORMATION

