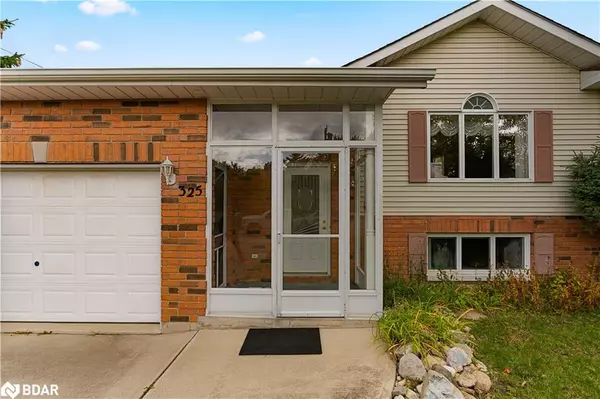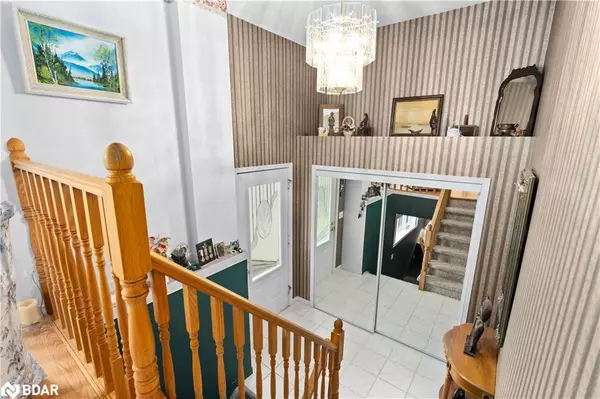$681,000
$680,000
0.1%For more information regarding the value of a property, please contact us for a free consultation.
325 Seventh Street Collingwood, ON L9Y 2B2
3 Beds
2 Baths
1,170 SqFt
Key Details
Sold Price $681,000
Property Type Single Family Home
Sub Type Single Family Residence
Listing Status Sold
Purchase Type For Sale
Square Footage 1,170 sqft
Price per Sqft $582
MLS Listing ID 40337985
Sold Date 10/19/22
Style Bungalow
Bedrooms 3
Full Baths 2
Abv Grd Liv Area 2,340
Originating Board Barrie
Year Built 1998
Annual Tax Amount $3,468
Property Description
Well maintained home on lovely Collingwood street. This R2 zoned bungalow offers bright living/dining room open to eat in kitchen complete with ample cupboard space and island with breakfast bar. Main floor also offers 3 bedrooms and large main bath. Lower level is finished with large rec room, and 5 pc bath complete with soaker jacuzzi tub. Property layout lends itself to accessory apartment potential (buyer to do due diligence re: requirements). Property also offers oversized garage, enclosed front porch, private deck, forced air heating and cooling ++
Location
Province ON
County Simcoe County
Area Collingwood
Zoning R2
Direction South on Hurontario St. toward Third St. Turn right onto Fifth St. - left on Oak St. Turn right on Seventh St. - right side
Rooms
Basement Full, Finished, Sump Pump
Kitchen 1
Interior
Interior Features In-law Capability
Heating Forced Air, Natural Gas
Cooling Central Air
Fireplace No
Window Features Window Coverings
Appliance Range, Water Heater Owned, Dishwasher, Dryer, Freezer, Range Hood, Refrigerator, Stove, Washer
Laundry In Basement, Sink
Exterior
Garage Attached Garage, Concrete
Garage Spaces 1.0
Pool None
Roof Type Fiberglass
Porch Deck
Lot Frontage 49.0
Garage Yes
Building
Lot Description Urban, Irregular Lot, City Lot, Shopping Nearby, Skiing
Faces South on Hurontario St. toward Third St. Turn right onto Fifth St. - left on Oak St. Turn right on Seventh St. - right side
Foundation Concrete Perimeter
Sewer Sewer (Municipal)
Water Municipal
Architectural Style Bungalow
Structure Type Brick, Vinyl Siding
New Construction Yes
Schools
Elementary Schools Cameron St. P.S. & St. Mary'S Collingwood E.C.S.
High Schools Cci & Our Lady Of The Bay C.H.S.
Others
Tax ID 582770020
Ownership Freehold/None
Read Less
Want to know what your home might be worth? Contact us for a FREE valuation!

Our team is ready to help you sell your home for the highest possible price ASAP

GET MORE INFORMATION





