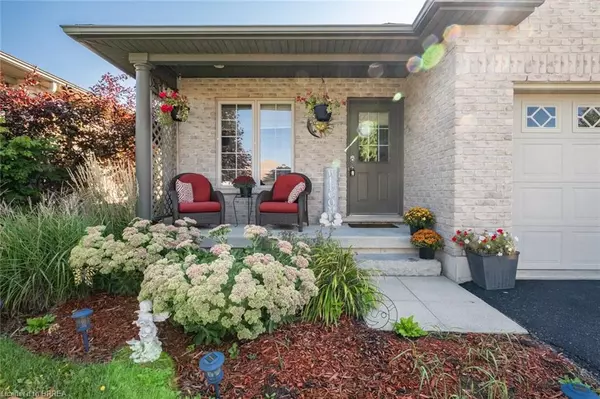$580,000
$599,900
3.3%For more information regarding the value of a property, please contact us for a free consultation.
34 Pheasant Trail Port Dover, ON N0A 1N5
3 Beds
2 Baths
1,221 SqFt
Key Details
Sold Price $580,000
Property Type Single Family Home
Sub Type Single Family Residence
Listing Status Sold
Purchase Type For Sale
Square Footage 1,221 sqft
Price per Sqft $475
MLS Listing ID 40326531
Sold Date 09/26/22
Style Bungalow
Bedrooms 3
Full Baths 2
Abv Grd Liv Area 1,841
Originating Board Brantford
Year Built 2006
Annual Tax Amount $3,452
Lot Size 3,354 Sqft
Acres 0.077
Property Description
Stunning 2+1 bedroom semi-detached now available in the beautiful town of Port Dover! Showcasing an open concept main floor, fully finished basement and backyard with a view of the pond this home is sure to wow you! The main floor boasts the kitchen with ample cooking space and breakfast bar area, large dining space and living room with the walk-out to the back deck! Also located on this floor is the primary bedroom that has ensuite privilege to the 4-peice bathroom, the large size 2nd bedrooms and indoor access to the single car garage. The fully finished basement offers the expansive recreation room perfect for entertaining guests, the 3rd bedroom, 3 piece bathroom and den! The backyard has the wooden deck, green space and views to the pond! Close to many of the amenities that Port Dover has to offer including parks, trails, shopping, restaurants and so much more! Book your showing today!
Location
Province ON
County Norfolk
Area Port Dover
Zoning R1
Direction Cross Street: Kelly Drive
Rooms
Basement Full, Finished, Sump Pump
Kitchen 1
Interior
Interior Features Auto Garage Door Remote(s), Other
Heating Forced Air, Natural Gas
Cooling Central Air
Fireplaces Number 1
Fireplaces Type Gas
Fireplace Yes
Laundry Main Level
Exterior
Garage Attached Garage, Asphalt
Garage Spaces 1.0
Pool None
Waterfront No
View Y/N true
View Pond
Roof Type Asphalt Shing
Lot Frontage 30.97
Lot Depth 108.27
Garage Yes
Building
Lot Description Urban, Beach, Park, Playground Nearby, Quiet Area, Rec./Community Centre, Schools, Shopping Nearby, Trails, Other
Faces Cross Street: Kelly Drive
Foundation Poured Concrete
Sewer Sewer (Municipal)
Water Municipal
Architectural Style Bungalow
Structure Type Brick
New Construction No
Others
Ownership Freehold/None
Read Less
Want to know what your home might be worth? Contact us for a FREE valuation!

Our team is ready to help you sell your home for the highest possible price ASAP

GET MORE INFORMATION





