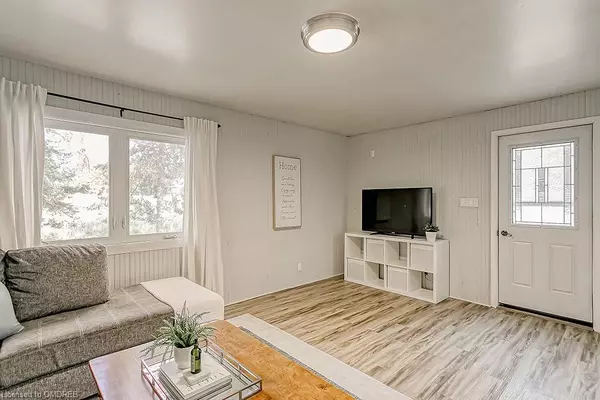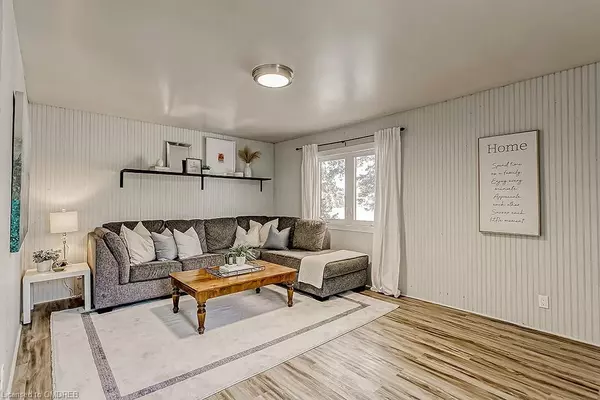$599,900
$599,900
For more information regarding the value of a property, please contact us for a free consultation.
475929 Zorra Tavistock Line Embro, ON N0J 1J0
4 Beds
2 Baths
2,001 SqFt
Key Details
Sold Price $599,900
Property Type Single Family Home
Sub Type Single Family Residence
Listing Status Sold
Purchase Type For Sale
Square Footage 2,001 sqft
Price per Sqft $299
MLS Listing ID 40334914
Sold Date 10/30/22
Style 1.5 Storey
Bedrooms 4
Full Baths 1
Half Baths 1
Abv Grd Liv Area 2,001
Originating Board Oakville
Annual Tax Amount $2,813
Property Description
Escape the City & Enjoy Country Living! Updated Home surrounded by a Beautiful backdrop of open fields in Charming Embro! Featuring a Sun filled interior with a spacious eat-in kitchen including black stainless appliances, oak cabinetry, LED pot lights & Dining Area. Separate Spacious, Bright Living room & walk-out to yard, perfect for Entertaining. Great for downsizer with oversized Main floor Master Bedroom with Double Closets & a Separate seating area. 4pc main bath with glass enclosed tub/shower. Newly Renovated & Fantastic Feature of this Home is the large Mudroom/ Laundry Room with Custom barn door & updated light fixture. 2nd Floor includes 3 well-proportioned bedrooms all with newer light fixtures, 2pc bathroom and a large walk-in Linen Closet. Carpet-free throughout. Very spacious 104' × 157' lot with detached garage/shop and parking for 8+ cars. Centrally located 15 mins from Tavistock & Woodstock, less than 20 mins to hwy 401 & 403. Many upgrades throughout including fresh paint (2022), newer trim (2022), Newer Light Fixtures (2022), Well Pump (2022), Water Softener (2020). Don't miss this opportunity to live in the Countryside!!!
Location
Province ON
County Oxford
Area East Zorra Tavistock
Zoning RE
Direction BREAMAR SIDE ROAD
Rooms
Other Rooms Shed(s), Workshop
Basement Partial, Unfinished, Sump Pump
Kitchen 1
Interior
Interior Features Built-In Appliances
Heating Forced Air-Propane, Propane, Wood Stove
Cooling Central Air
Fireplaces Type Wood Burning Stove
Fireplace Yes
Appliance Water Heater Owned, Water Softener
Laundry Laundry Room, Main Level
Exterior
Garage Detached Garage, Gravel
Garage Spaces 2.0
Pool None
Utilities Available Propane
Waterfront No
Roof Type Metal
Porch Deck, Porch
Lot Frontage 104.22
Lot Depth 157.83
Garage Yes
Building
Lot Description Rural, Rectangular, Near Golf Course, Open Spaces, Schools, Trails
Faces BREAMAR SIDE ROAD
Foundation Concrete Block, Stone
Sewer Septic Tank
Water Dug Well, Well
Architectural Style 1.5 Storey
Structure Type Vinyl Siding
New Construction No
Others
Tax ID 002310012
Ownership Freehold/None
Read Less
Want to know what your home might be worth? Contact us for a FREE valuation!

Our team is ready to help you sell your home for the highest possible price ASAP

GET MORE INFORMATION





