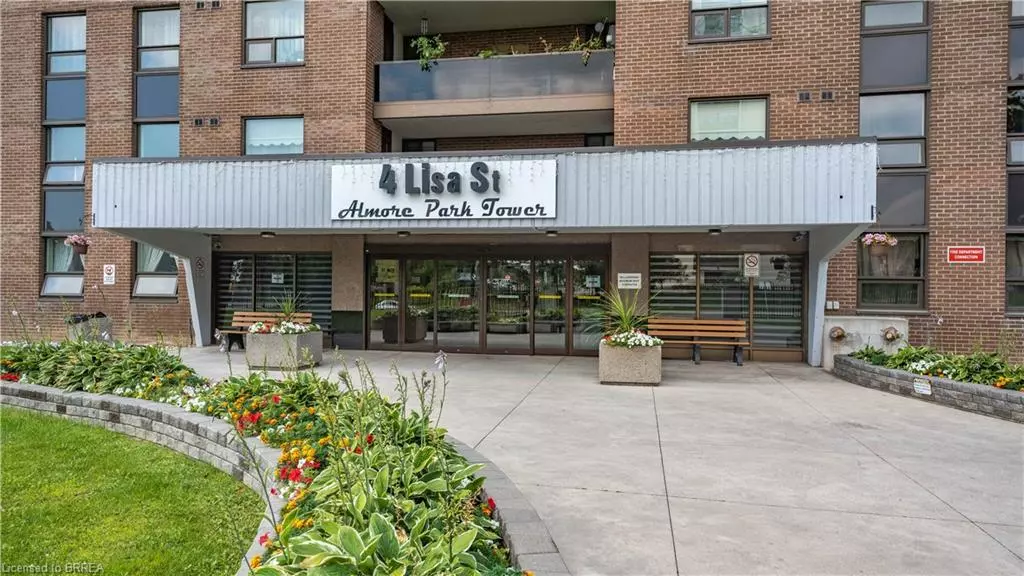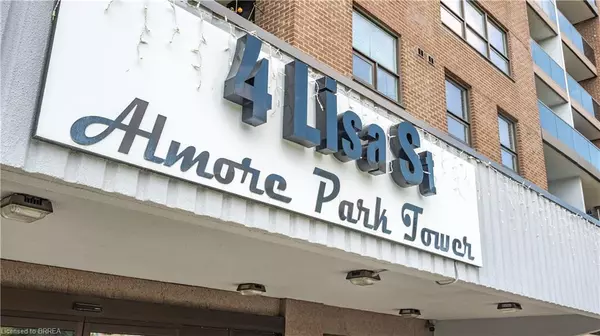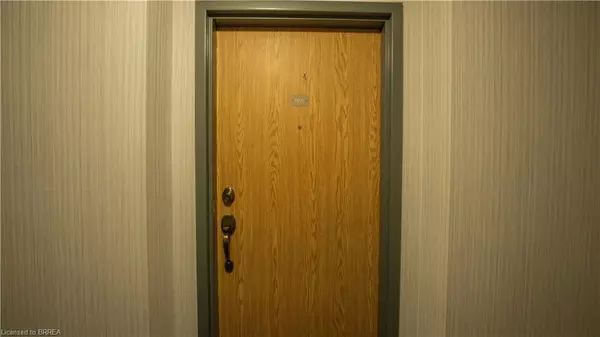$485,000
$499,900
3.0%For more information regarding the value of a property, please contact us for a free consultation.
4 Lisa Street #1510 Brampton, ON L6T 4B6
2 Beds
1 Bath
957 SqFt
Key Details
Sold Price $485,000
Property Type Condo
Sub Type Condo/Apt Unit
Listing Status Sold
Purchase Type For Sale
Square Footage 957 sqft
Price per Sqft $506
MLS Listing ID 40321799
Sold Date 10/12/22
Style 1 Storey/Apt
Bedrooms 2
Full Baths 1
HOA Fees $593/mo
HOA Y/N Yes
Abv Grd Liv Area 957
Originating Board Brantford
Year Built 1979
Annual Tax Amount $1,492
Property Description
WHAT A VIEW!! Spacious 2 bedroom condo with a large covered patio overlooking greenspace with a pond. Located in a prestigious area of Brampton, close to highways, schools and shopping. Enjoy this well cared for carpet free condo boasting a breakfast bar area, with generous sized bedrooms and plenty of storage space. The open concept living/dining area is bright with large windows. This unit comes with it's own underground parking space. The building is well maintained as are the many amenities such as an inground pool, a party room, a gym and coin operated laundry facilities that of which are included in the low monthly condo fee. Don't let this one get away. It's a must see!
Location
Province ON
County Peel
Area Br - Brampton
Zoning RM4
Direction Clark Blvd to Lisa Street
Rooms
Other Rooms Playground
Kitchen 1
Interior
Interior Features Ceiling Fan(s), Elevator
Heating Forced Air
Cooling Central Air
Fireplace No
Window Features Window Coverings
Appliance Dishwasher, Range Hood, Refrigerator, Stove
Laundry Coin Operated, Common Area, In Building
Exterior
Exterior Feature Balcony, Controlled Entry, Recreational Area, Tennis Court(s)
Garage Exclusive
Garage Spaces 1.0
Pool In Ground, Outdoor Pool
Waterfront No
View Y/N true
View City, Garden, Pond, Pool, Skyline
Roof Type Flat
Porch Open
Garage No
Building
Lot Description Urban, Highway Access, Major Highway, Open Spaces, Place of Worship, Playground Nearby, Public Transit, School Bus Route, Schools, Shopping Nearby
Faces Clark Blvd to Lisa Street
Foundation Concrete Perimeter
Sewer Sewer (Municipal)
Water Municipal
Architectural Style 1 Storey/Apt
Structure Type Concrete
New Construction No
Others
HOA Fee Include Association Fee,Insurance,Building Maintenance,Central Air Conditioning,Common Elements,Decks,Doors ,Maintenance Grounds,Heat,Hydro,Parking,Property Management Fees,Snow Removal,Utilities,Water,Windows
Tax ID 193520282
Ownership Condominium
Read Less
Want to know what your home might be worth? Contact us for a FREE valuation!

Our team is ready to help you sell your home for the highest possible price ASAP

GET MORE INFORMATION





