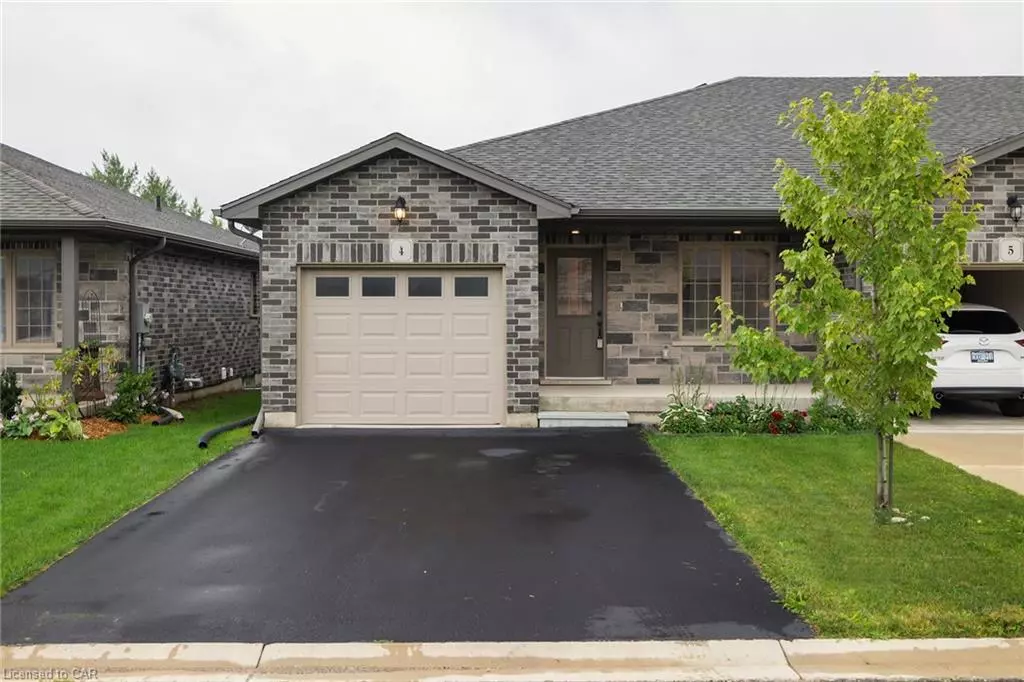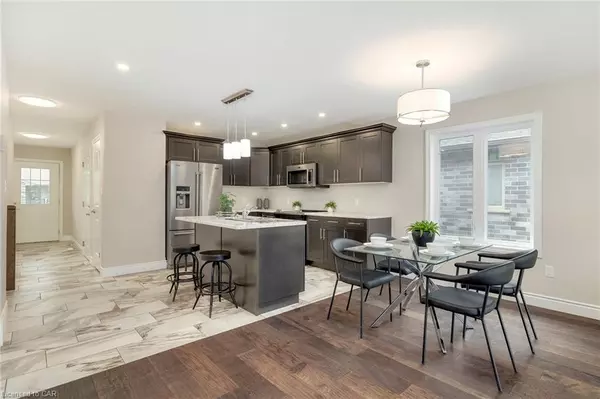$563,000
$519,900
8.3%For more information regarding the value of a property, please contact us for a free consultation.
74 Edison Street #4 St. Marys, ON N4X 0A9
2 Beds
2 Baths
1,140 SqFt
Key Details
Sold Price $563,000
Property Type Townhouse
Sub Type Row/Townhouse
Listing Status Sold
Purchase Type For Sale
Square Footage 1,140 sqft
Price per Sqft $493
MLS Listing ID 40317903
Sold Date 09/29/22
Style Bungalow
Bedrooms 2
Full Baths 2
HOA Fees $78/mo
HOA Y/N Yes
Abv Grd Liv Area 1,140
Originating Board Cambridge
Year Built 2017
Annual Tax Amount $3,652
Property Description
Welcome to 74 Edison Street Unit 4, St. Mary’s! Tucked away in a close knit and quiet community with extremely low condo fees, this 2 bed, 2 bath condo townhome offers 1140 square feet of above ground living space – plenty of space for a family. The main floor features an open concept living space with beautiful hardwood floors, providing a great space for entertaining and spending time together. The full kitchen boasts a modern design, with updated stainless steel appliances, stained cabinetry, and a large centre island. Stepping outside of the living area, you can enjoy the sun on a spacious raised rear deck. Each of the two bedrooms have large windows that draw in plenty of natural light, with a convenient walk-in closet and a 3-piece ensuite. Main floor laundry is also included! The over 1,050 square foot basement presents an incredible opportunity to create your own extra living space, and is a great private space for quiet enjoyment! This home is located close to several key amenities, including schools, transit, and St. Mary’s Memorial Hospital, and is only 43 minutes from London. This is a home you don’t want to miss out on – Book your private showing today!
Location
Province ON
County Perth
Area St. Marys
Zoning R5-3
Direction James Street North, Turn East onto Glass, Turn North (left) onto Edison and left again onto Edison.
Rooms
Other Rooms None
Basement Full, Unfinished
Kitchen 1
Interior
Interior Features High Speed Internet
Heating Forced Air, Natural Gas
Cooling Central Air
Fireplace No
Appliance Water Heater, Built-in Microwave, Dishwasher, Dryer, Refrigerator, Stove, Washer
Exterior
Exterior Feature Landscaped
Garage Attached Garage, Asphalt
Garage Spaces 1.0
Pool None
Utilities Available Electricity Connected, Natural Gas Connected, Recycling Pickup, Phone Connected
Waterfront No
Waterfront Description River/Stream
Roof Type Asphalt Shing
Porch Open, Deck, Porch
Lot Frontage 31.33
Lot Depth 116.14
Garage Yes
Building
Lot Description Urban, Rectangular, Campground, Dog Park, Near Golf Course, Highway Access, Hospital, Landscaped, Library, Place of Worship, Rec./Community Centre, School Bus Route, Schools
Faces James Street North, Turn East onto Glass, Turn North (left) onto Edison and left again onto Edison.
Foundation Poured Concrete
Sewer Sewer (Municipal)
Water Municipal-Metered
Architectural Style Bungalow
Structure Type Brick, Stone
New Construction No
Others
HOA Fee Include Insurance,C.A.M.,Common Elements
Senior Community false
Tax ID 537480004
Ownership Condominium
Read Less
Want to know what your home might be worth? Contact us for a FREE valuation!

Our team is ready to help you sell your home for the highest possible price ASAP

GET MORE INFORMATION





