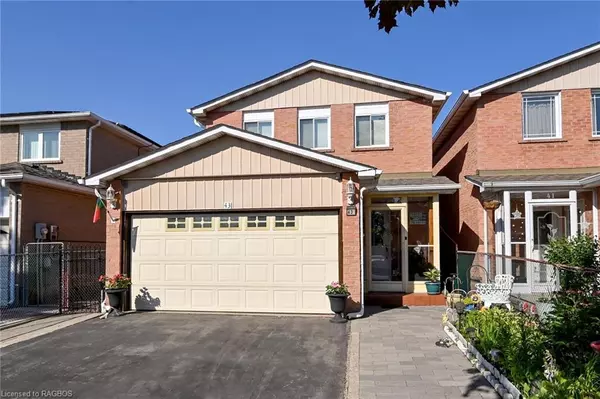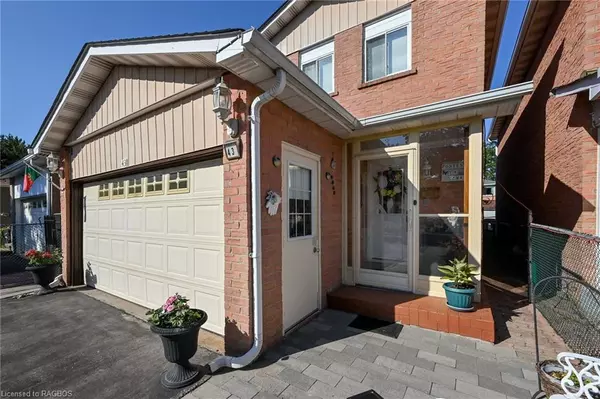$860,000
$899,900
4.4%For more information regarding the value of a property, please contact us for a free consultation.
43 Rawling Crescent Brampton, ON L6Z 1N7
3 Beds
2 Baths
1,272 SqFt
Key Details
Sold Price $860,000
Property Type Single Family Home
Sub Type Single Family Residence
Listing Status Sold
Purchase Type For Sale
Square Footage 1,272 sqft
Price per Sqft $676
MLS Listing ID 40315099
Sold Date 10/29/22
Style Two Story
Bedrooms 3
Full Baths 1
Half Baths 1
Abv Grd Liv Area 1,808
Originating Board Grey Bruce Owen Sound
Year Built 1980
Annual Tax Amount $4,315
Property Description
Meticulous 3 Bedroom, 2 Bathroom recently updated home in a Family Friendly neighborhood. New Custom Kitchen on Main floor with all new Appliances, Newly renovated Powder room on the main floor, New ceramic floors throughout the basement. In-law potential with a second kitchen in the Basement. Brand New Furnace and AC, (Oct 2021) Backyard boasts an amazing display of plants for a gardeners delight. You don't want to miss this one! Close to Schools and Shopping, and walking distance to Heart Lake Conservation Park! *Basement Bathroom Rough-in, Currently a Pantry*No Side Entrance for Basement - Potential to put in side Entrance if needed*
Location
Province ON
County Peel
Area Br - Brampton
Zoning RMA
Direction Hwy 400, Take Sandalwood Park W, Turn Right onto Royal Palm Drive, Turn Right onto Rawling Crescent. Look for Sign on Left hand side of Rawling Cres.
Rooms
Other Rooms Shed(s)
Basement Full, Finished
Kitchen 2
Interior
Interior Features In-law Capability, Rough-in Bath
Heating Forced Air
Cooling Central Air
Fireplace No
Window Features Window Coverings
Appliance Water Heater, Built-in Microwave, Dishwasher, Dryer, Refrigerator, Stove, Washer
Laundry In Basement
Exterior
Garage Attached Garage
Garage Spaces 1.0
Pool None
Utilities Available Cable Available, Electricity Connected, High Speed Internet Avail, Natural Gas Connected, Phone Connected
Waterfront No
Roof Type Asphalt Shing
Porch Deck
Lot Frontage 30.0
Lot Depth 114.0
Garage Yes
Building
Lot Description Urban, Greenbelt, Park, Schools, Shopping Nearby
Faces Hwy 400, Take Sandalwood Park W, Turn Right onto Royal Palm Drive, Turn Right onto Rawling Crescent. Look for Sign on Left hand side of Rawling Cres.
Foundation Block
Sewer Sewer (Municipal)
Water Municipal-Metered
Architectural Style Two Story
Structure Type Brick, Vinyl Siding
New Construction No
Others
Tax ID 143090284
Ownership Freehold/None
Read Less
Want to know what your home might be worth? Contact us for a FREE valuation!

Our team is ready to help you sell your home for the highest possible price ASAP

GET MORE INFORMATION





