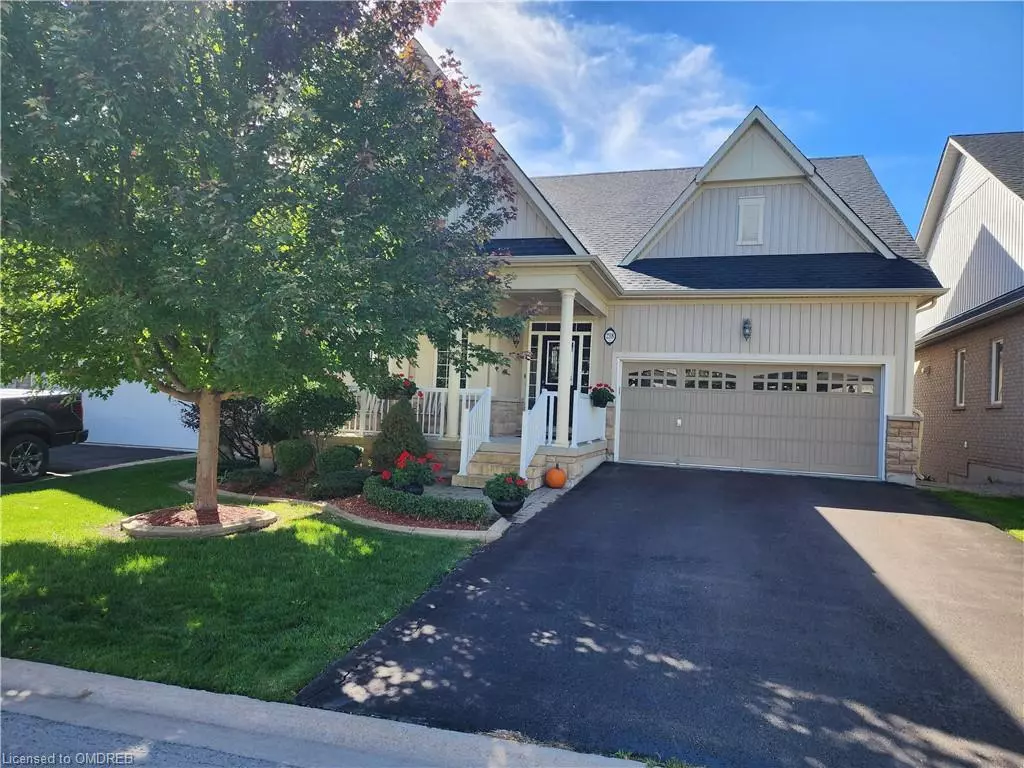$875,000
$998,888
12.4%For more information regarding the value of a property, please contact us for a free consultation.
218 Galloway Trail Welland, ON L3B 6G5
3 Beds
3 Baths
1,654 SqFt
Key Details
Sold Price $875,000
Property Type Single Family Home
Sub Type Single Family Residence
Listing Status Sold
Purchase Type For Sale
Square Footage 1,654 sqft
Price per Sqft $529
MLS Listing ID 40334706
Sold Date 11/08/22
Style Bungalow
Bedrooms 3
Full Baths 2
Half Baths 1
Abv Grd Liv Area 2,654
Originating Board Oakville
Year Built 2011
Annual Tax Amount $6,471
Property Description
WELCOME: This lovely detached "BORDEAUX" model 'one-owner' home was a custom order by the owner and many upgrades have been added, as you will see the moment you step into the Foyer. 2 main floor bedrooms plus a lovely bedroom and bathroom in the finished walk-out lower level. It has been immaculately maintained showing "Pride of Ownership" by the owners. A great Floor Plan both on the main level and the lower level. RAVINE lots always cost more but it allows for a walk-out to a patio and the backyard. Great curb appeal. New Roof Shingles were installed in 2018. THE HOME FEATURES: Open concept; 9-ft ceilings and Cathedral ceilings; Gorgeous Kitchen w/large Island. The Kitchen overlooks the Great Room w/Gas Fireplace & a Walk-out to the rear deck. Beautiful Hardwood flooring; Large Master Bdrm w/walk-in closet & Ensuite bathroom. Lots of storage closets on the main level. Finished Bsmnt with very spacious Guest bedroom & 3rd bathroom. Plus a huge Recreation Room and Bar area. There is a convenient Computer room; A Workshop and an ample storage area. A 200-Amp Hydro Service. HUNTERS POINTE IS A LIFESTYLE YOU'LL ENJOY FOR MANY YEARS. You won't have to cut and trim your grass in the summer or clear the snow in the winter. Each homeowner pays a modest monthly Association fee of $262 which covers the lawn cutting & trimming, winter snow clearing right to your front door, the security monitoring Plus Full use of the COMMUNITY CENTER FACILITIES: --> fitness gym, indoor heated saltwater swimming pool, hot tub, sauna, library, tennis & pickleball courts, games/card rooms, banquet hall for gatherings & parties PLUS a full range of social activities. There is always something to do at HUNTERS POINTE, which is recognized as NIAGARA'S PREMIUM ACTIVE ADULT LIFESTYLE COMMUNITY.
Location
Province ON
County Niagara
Area Welland
Zoning RL1-25
Direction HWY. 406 TO WOODLAWN/DAIMLER CUTOFF. TURN ONTO DAIMLER AND FOLLOW IT TO PERTH TRAIL. LEFT ON PERTH TO STOP SIGN, THEN TURN RIGHT ONTO GALLOWAY TRAIL. HOUSE IS ON THE RIGHT. FOR SALE SIGN ON THE LAWN.
Rooms
Basement Walk-Out Access, Full, Finished
Kitchen 1
Interior
Interior Features Central Vacuum, Auto Garage Door Remote(s), Water Meter
Heating Forced Air, Natural Gas
Cooling Central Air
Fireplaces Number 1
Fireplaces Type Electric, Living Room, Gas, Recreation Room
Fireplace Yes
Window Features Window Coverings
Appliance Instant Hot Water, Dishwasher, Dryer, Gas Oven/Range, Microwave, Range Hood, Refrigerator, Washer
Laundry Laundry Room, Main Level
Exterior
Exterior Feature Landscaped, Lawn Sprinkler System, Separate Hydro Meters
Garage Attached Garage, Garage Door Opener, Asphalt
Garage Spaces 2.0
Waterfront No
Waterfront Description River/Stream
Roof Type Fiberglass
Porch Deck
Lot Frontage 45.93
Lot Depth 108.37
Garage Yes
Building
Lot Description Urban, Rectangular, Arts Centre, Highway Access, Hospital, Library, Quiet Area, Ravine, Rec./Community Centre, Regional Mall, Shopping Nearby, Other
Faces HWY. 406 TO WOODLAWN/DAIMLER CUTOFF. TURN ONTO DAIMLER AND FOLLOW IT TO PERTH TRAIL. LEFT ON PERTH TO STOP SIGN, THEN TURN RIGHT ONTO GALLOWAY TRAIL. HOUSE IS ON THE RIGHT. FOR SALE SIGN ON THE LAWN.
Foundation Poured Concrete
Sewer Private Sewer
Water Municipal
Architectural Style Bungalow
Structure Type Stone, Vinyl Siding
New Construction No
Others
HOA Fee Include See List In The \"remarks\" Section Below.
Tax ID 644280645
Ownership Freehold/None
Read Less
Want to know what your home might be worth? Contact us for a FREE valuation!

Our team is ready to help you sell your home for the highest possible price ASAP

GET MORE INFORMATION





