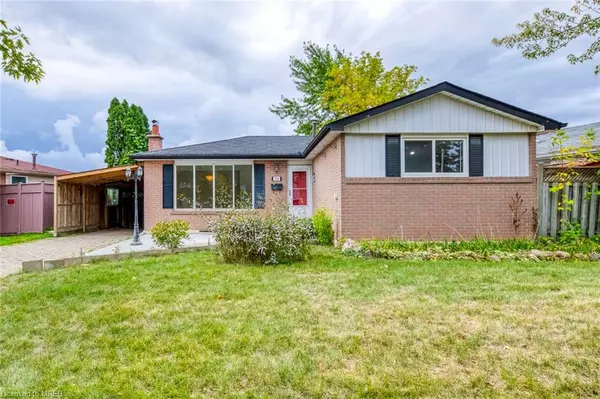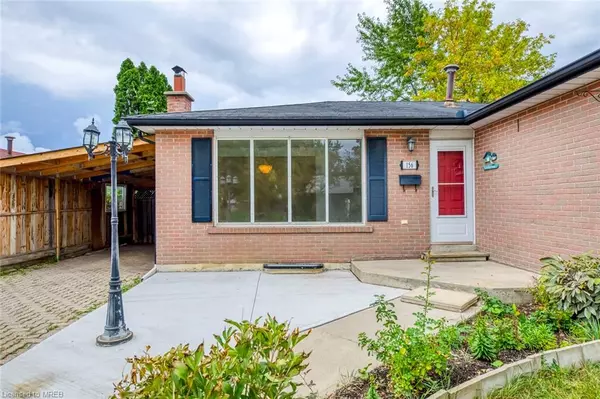$847,500
$850,000
0.3%For more information regarding the value of a property, please contact us for a free consultation.
156 Folkstone Crescent Brampton, ON L6T 3M5
5 Beds
1 Bath
1,072 SqFt
Key Details
Sold Price $847,500
Property Type Single Family Home
Sub Type Single Family Residence
Listing Status Sold
Purchase Type For Sale
Square Footage 1,072 sqft
Price per Sqft $790
MLS Listing ID 40330748
Sold Date 10/26/22
Style Bungalow
Bedrooms 5
Full Baths 1
Abv Grd Liv Area 2,144
Originating Board Mississauga
Annual Tax Amount $4,119
Property Description
Perfectly Situated On A Large Builder's Lot - 71.38 Ft Across The Front & 113.10 Ft At The Back, This 3+2 Bed, 1 Bath Brick Bungalow is Located in the Desirable Southgate & A Great Opportunity for FTHB or Investors. Front Landscaping w/Concrete Path, Mature Tree & Outdoor Post Lantern. 2 Car Parking on Interlock Driveway w/1 Carport & Door leading to Fully Fenced Backyard. Walkthrough Style Floor Plan features Foyer w/Closet, Laminate Flooring & Hallway leading to Kitchen. Open Concept Living & Dining Rooms boasting Laminate Flooring & Grand Picture Window. Dining leads to Kitchen w/Vinyl Tile Floors, Storage Galore & Walk-Out to Backyard. 3 Good Sized Bedrooms w/Strip Hardwood Flooring, Closets & Abundant Natural Light. Main Floor features a Newly Renovated 3pc Bath w/Quartz Shower & Updated Vanity (2020). Partially Finished Basement w/Mixed Carpet & Concrete Flooring, featuring Rec Room w/Fireplace 'As Is', Separate Laundry Room w/Storage & White Washer/Dryer 'As Is', 1 Large Mechanical Room leading to another Separate Storage Room/Workshop. Oversized Backyard faces School w/Patio, Apple Tree & Side Yard featuring Shed. Close Proximity to Parks, Trails, Schools, Public Transit & Access to Highways 410 & 407. *Must See Feature Sheet Attached - Photos Contain Virtual Staging*
Location
Province ON
County Peel
Area Br - Brampton
Zoning R5
Direction TORBRAM RD & CLARK BLVD
Rooms
Other Rooms Shed(s)
Basement Full, Partially Finished
Kitchen 1
Interior
Interior Features None
Heating Forced Air, Natural Gas
Cooling Central Air
Fireplaces Number 1
Fireplaces Type Recreation Room, Other
Fireplace Yes
Laundry Laundry Room, Lower Level
Exterior
Exterior Feature Landscaped
Parking Features Attached Garage, Interlock
Garage Spaces 1.0
Roof Type Shingle
Lot Frontage 71.38
Lot Depth 113.1
Garage Yes
Building
Lot Description Urban, Hospital, Major Highway, Park, Place of Worship, Public Transit, Schools
Faces TORBRAM RD & CLARK BLVD
Foundation Unknown
Sewer Sewer (Municipal)
Water Municipal
Architectural Style Bungalow
Structure Type Brick
New Construction No
Others
Tax ID 142060406
Ownership Freehold/None
Read Less
Want to know what your home might be worth? Contact us for a FREE valuation!

Our team is ready to help you sell your home for the highest possible price ASAP

GET MORE INFORMATION





