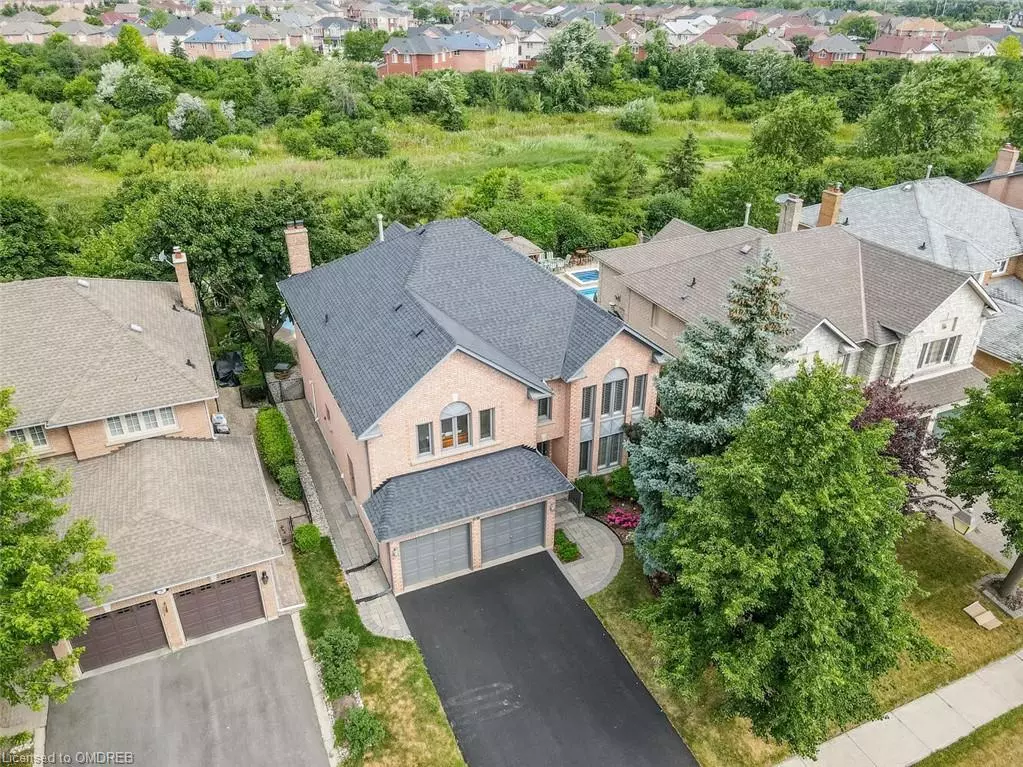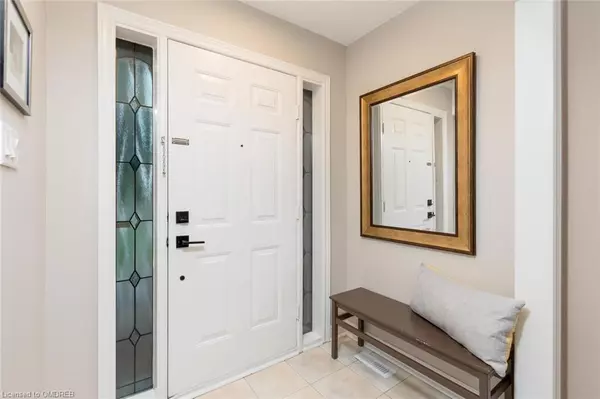$1,425,000
$1,574,900
9.5%For more information regarding the value of a property, please contact us for a free consultation.
28 Mountainberry Road Brampton, ON L6R 1J3
5 Beds
4 Baths
2,820 SqFt
Key Details
Sold Price $1,425,000
Property Type Single Family Home
Sub Type Single Family Residence
Listing Status Sold
Purchase Type For Sale
Square Footage 2,820 sqft
Price per Sqft $505
MLS Listing ID 40325860
Sold Date 10/03/22
Style Two Story
Bedrooms 5
Full Baths 3
Half Baths 1
Abv Grd Liv Area 2,820
Originating Board Oakville
Annual Tax Amount $6,639
Property Description
Here is the wonderful family home you have been waiting for. Almost 4000sqft of bright and expansive living space. A soaring ceiling welcomes you to the open concept Living and Dining room .One family has lovingly cared for this home since new and now it’s time for your family to enjoy it. The large open eat in kitchen and family room walk out to the most amazing backyard. No neighbours behind you, only greenspace. Main floor laundry and garage access are an added convenient feature. The upper level has 4 generous bedrooms. The primary with ensuite and unique indoor sitting area and balcony that overlooks the main floor. On the lower level is a fully finished basement with work out area, large storage room, 3 piece bath, bedroom, sitting area, plus huge rec room that is perfect for relaxation and entertaining. Prepare to enjoy a private oasis with large decks and amazing inground pool with surrounding gardens and patio. Family and friends will love the summer here. All of this in a wonderful mature neighbourhood walking distance to school and anything else you need. Holidays and all types of special memories will be made and shared here.
Location
Province ON
County Peel
Area Br - Brampton
Zoning R1
Direction Sandalwood Pkwy E / Airport Rd
Rooms
Basement Full, Finished
Kitchen 1
Interior
Interior Features Central Vacuum
Heating Forced Air, Natural Gas
Cooling Central Air
Fireplace No
Appliance Dishwasher, Dryer, Refrigerator, Stove, Washer
Exterior
Parking Features Attached Garage
Garage Spaces 2.0
Pool In Ground
Roof Type Asphalt Shing
Lot Frontage 50.03
Lot Depth 125.39
Garage Yes
Building
Lot Description Urban, Rectangular, Hospital, Park, Public Transit, Schools, Shopping Nearby, Trails
Faces Sandalwood Pkwy E / Airport Rd
Foundation Poured Concrete
Sewer Sewer (Municipal)
Water Municipal-Metered
Architectural Style Two Story
Structure Type Brick
New Construction No
Others
Tax ID 142210366
Ownership Freehold/None
Read Less
Want to know what your home might be worth? Contact us for a FREE valuation!

Our team is ready to help you sell your home for the highest possible price ASAP

GET MORE INFORMATION





