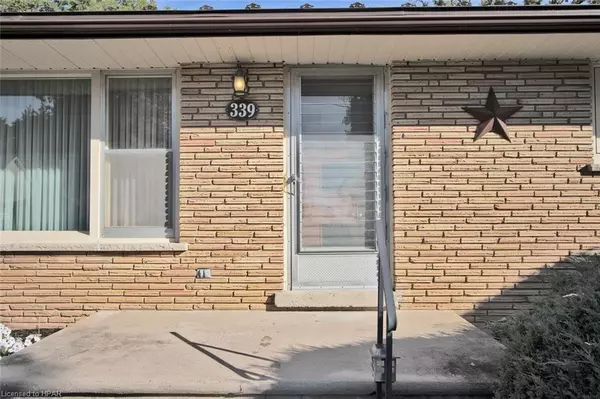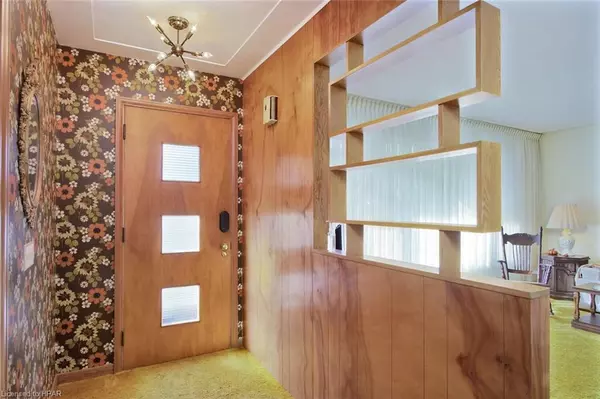$566,200
$564,900
0.2%For more information regarding the value of a property, please contact us for a free consultation.
339 Elgin Street W St. Marys, ON N4X 1B3
3 Beds
1 Bath
1,043 SqFt
Key Details
Sold Price $566,200
Property Type Single Family Home
Sub Type Single Family Residence
Listing Status Sold
Purchase Type For Sale
Square Footage 1,043 sqft
Price per Sqft $542
MLS Listing ID 40326575
Sold Date 10/07/22
Style Bungalow
Bedrooms 3
Full Baths 1
Abv Grd Liv Area 1,599
Originating Board Huron Perth
Annual Tax Amount $3,500
Property Description
Welcome to 339 Elgin St. St. Marys Ontario. This property has been owned since the late 1950's by one owner and is looking for a new owner to enjoy this 3 bedroom ranch style home on a sprawling lot with over 81 feet of frontage in the west end of St.Marys. The main floor has an updated kitchen, living room with large picture window,, dining area overlooking the large rear yard, 3 bedrooms and an updated 3 pc bath with full size shower. The basement stairs lead you to either the fantastic sized rear yard where future plans could be endless or down to the finished rec room and games room areas. You will also find in the basement a laundry area and utility room large enough for the handy person to work in or just great storage. The brick exterior of the home also features some updated windows, steel roof, attached garage, stamped concrete walkway to the front and the home is set back nicely which allows for plenty of parking.
Location
Province ON
County Perth
Area St. Marys
Zoning R2
Direction Queen Street W. left on Warner Street, right on Elgin Street W.
Rooms
Basement Full, Partially Finished, Sump Pump
Kitchen 1
Interior
Interior Features High Speed Internet, Auto Garage Door Remote(s)
Heating Forced Air, Natural Gas
Cooling None
Fireplace No
Appliance Water Heater Owned, Water Softener, Dryer, Refrigerator, Stove, Washer
Laundry In Basement
Exterior
Garage Attached Garage, Garage Door Opener, Asphalt
Garage Spaces 1.0
Utilities Available Electricity Connected, Natural Gas Connected, Phone Available
Waterfront No
Roof Type Metal
Porch Patio
Lot Frontage 82.0
Lot Depth 163.0
Garage Yes
Building
Lot Description Urban, Other
Faces Queen Street W. left on Warner Street, right on Elgin Street W.
Foundation Concrete Perimeter
Sewer Sewer (Municipal)
Water Municipal-Metered
Architectural Style Bungalow
Structure Type Brick, Vinyl Siding
New Construction No
Others
Tax ID 532400038
Ownership Freehold/None
Read Less
Want to know what your home might be worth? Contact us for a FREE valuation!

Our team is ready to help you sell your home for the highest possible price ASAP

GET MORE INFORMATION





