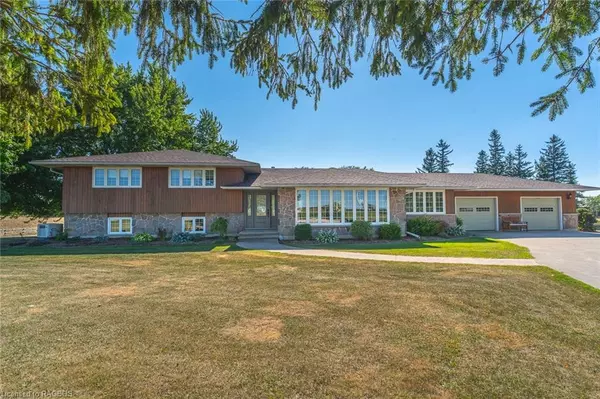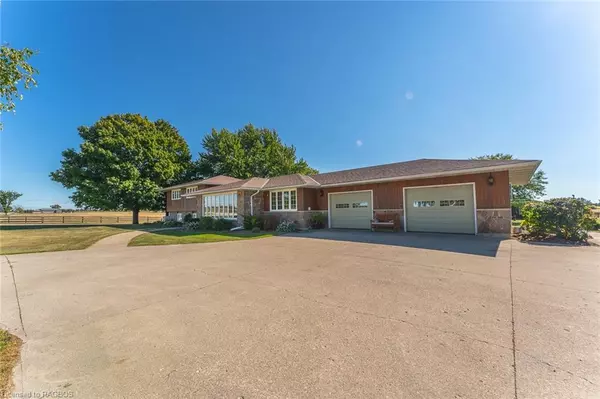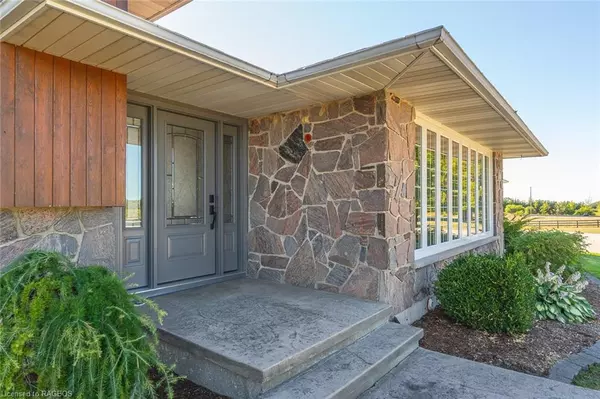$1,250,000
$1,399,900
10.7%For more information regarding the value of a property, please contact us for a free consultation.
1401 Concession 9 Kincardine Twp, ON N2Z 2X6
3 Beds
3 Baths
2,130 SqFt
Key Details
Sold Price $1,250,000
Property Type Single Family Home
Sub Type Single Family Residence
Listing Status Sold
Purchase Type For Sale
Square Footage 2,130 sqft
Price per Sqft $586
MLS Listing ID 40318315
Sold Date 10/15/22
Style Sidesplit
Bedrooms 3
Full Baths 2
Half Baths 1
Abv Grd Liv Area 2,880
Originating Board Grey Bruce Owen Sound
Annual Tax Amount $7,378
Property Description
Completely updated & renovated 2130 sq.ft custom built 4 level side-split home sitting on just under 4 acres of beautifully landscaped grounds with extensive outbuildings centrally located a few short minutes from Bruce Power, Kincardine, Tiverton and steps from Summerhill Golf Course! This 3 bedroom, 3 bathroom home that provides almost 3000 sq.ft of recently upgraded throughout, high quality finished living space offers a bright open concept kitchen/living/dining room, welcoming front foyer, large main floor laundry and mudrooms with custom wooden lockers, fully finished basement with a impressive 30' x 25' rec room and office, comfortable and highly efficient Geo-Thermal heating and cooling, double car garage with epoxy flooring and a propane Generac generator. The impressive out buildings consist of a 40'x'100 drive shed and a "T Shaped" shop that is 42'x94' & 32'x100' with large yard for maneuvering trucks and trailers. This is a unique opportunity to own an incredible estate style property!
Location
Province ON
County Bruce
Area Kincardine
Zoning R-1
Direction Corner of Hwy#21 and Con #9 Kincardine
Rooms
Basement Walk-Up Access, Full, Finished, Sump Pump
Kitchen 1
Interior
Interior Features High Speed Internet, Air Exchanger, Upgraded Insulation
Heating Geothermal
Cooling Central Air
Fireplace No
Appliance Dishwasher, Dryer, Refrigerator, Stove, Washer
Exterior
Exterior Feature Landscaped, Storage Buildings
Garage Attached Garage, Circular, Concrete
Garage Spaces 2.0
Utilities Available Garbage/Sanitary Collection, Recycling Pickup
View Y/N true
View Panoramic
Roof Type Asphalt Shing
Porch Deck, Patio
Lot Frontage 701.0
Garage Yes
Building
Lot Description Rural, Ample Parking, Near Golf Course, Highway Access, Landscaped, Open Spaces, School Bus Route, Visual Exposure, Other
Faces Corner of Hwy#21 and Con #9 Kincardine
Foundation Poured Concrete
Sewer Septic Tank
Water Drilled Well
Architectural Style Sidesplit
Structure Type Brick
New Construction No
Others
Tax ID 332960107
Ownership Freehold/None
Read Less
Want to know what your home might be worth? Contact us for a FREE valuation!

Our team is ready to help you sell your home for the highest possible price ASAP

GET MORE INFORMATION





