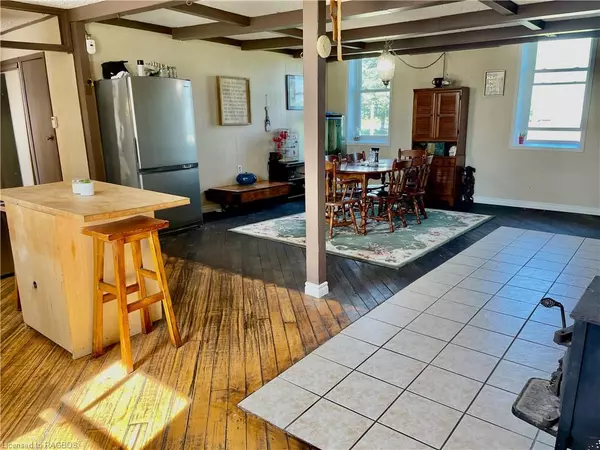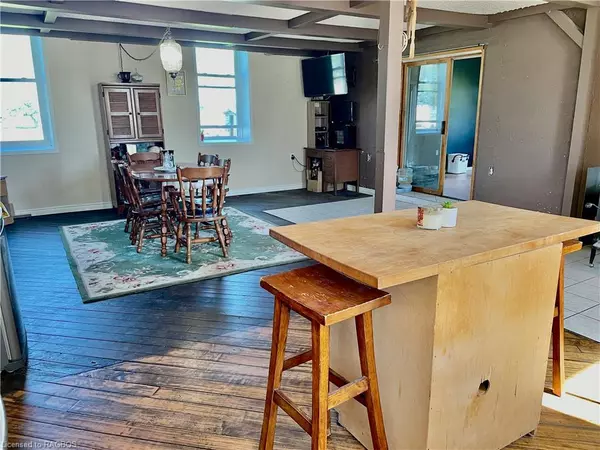$415,000
$499,900
17.0%For more information regarding the value of a property, please contact us for a free consultation.
315 10 Concession Brockton, ON N0G 1S0
3 Beds
1 Bath
2,191 SqFt
Key Details
Sold Price $415,000
Property Type Single Family Home
Sub Type Single Family Residence
Listing Status Sold
Purchase Type For Sale
Square Footage 2,191 sqft
Price per Sqft $189
MLS Listing ID 40308484
Sold Date 10/14/22
Style 1.5 Storey
Bedrooms 3
Full Baths 1
Abv Grd Liv Area 2,191
Originating Board Grey Bruce Owen Sound
Year Built 1876
Annual Tax Amount $2,964
Lot Size 1.002 Acres
Acres 1.002
Property Description
This Historical Brick School House was originally built in 1876 and sits on an acre of property with ample parking. The home offers 3 bdrms, 1 spacious 4 pc bath, open concept kitchen/dining room with wood stove, the large, bright family room has a propane fireplace, an exposed brick wall, and patio doors leading to the stamped concrete patio which offers panoramic views of the country side. For the Hobbyist, this property also includes a shop. New Stainless Steel Appliances, drilled well 120' installed April 2021, 200amp hydro, Septic pumped June 2022, Window replaced approx 6-8. years ago and the roof approx. 7 years. New propane stove. Upgrades: Kitchen Appliances 2020, Hydro approx. $130 per month, Propane $900 per year. The current Internet provider is E-Tel Networks $93.78 per month unlimited. See Floorplan in documents. Iron filter rental $56.44. Culligan softener, the Interior Wood storage room holds 14 cords.
There is lots to offer in Bruce County. Elmwood is close to Chesley, Hanover, and Walkerton. 30 min. Drive to enjoy the famous sunsets of Lake Huron or Canoe/Kayak the Saugeen River which is moments from your front door, plus lots of track trails for walking. Call today to book your showing.
Location
Province ON
County Bruce
Area Brockton
Zoning A1
Direction HEADING WEST ON CONCESSION ROAD 10 PAST SIDEROAD 30 TO SIGN
Rooms
Other Rooms Shed(s), Other
Basement Crawl Space, Unfinished
Kitchen 1
Interior
Interior Features High Speed Internet, Ceiling Fan(s), Other, Separate Heating Controls, Water Treatment
Heating Electric, Fireplace-Propane, Forced Air-Propane, Wood Stove
Cooling None
Fireplaces Number 2
Fireplaces Type Propane, Wood Burning, Wood Burning Stove
Fireplace Yes
Appliance Water Softener, Dryer, Hot Water Tank Owned, Range Hood, Refrigerator, Stove, Washer
Laundry Electric Dryer Hookup, In Building
Exterior
Exterior Feature Landscaped, Privacy, Storage Buildings, Year Round Living
Garage Gravel
Pool None
Utilities Available Cell Service, Electricity Connected, Garbage/Sanitary Collection, Recycling Pickup, Phone Connected, Underground Utilities
Waterfront No
Waterfront Description River/Stream
View Y/N true
View Clear, Forest, Hills, Panoramic, Trees/Woods
Roof Type Metal
Porch Patio
Lot Frontage 330.0
Lot Depth 132.0
Garage No
Building
Lot Description Rural, Rectangular, Ample Parking, Greenbelt, Highway Access, Hospital, Park, Place of Worship, Playground Nearby, Rec./Community Centre, School Bus Route, Shopping Nearby
Faces HEADING WEST ON CONCESSION ROAD 10 PAST SIDEROAD 30 TO SIGN
Foundation Stone
Sewer Septic Tank
Water Drilled Well
Architectural Style 1.5 Storey
Structure Type Brick, Vinyl Siding
New Construction No
Schools
Elementary Schools Wdcs
High Schools Wdcs, Shhs
Others
Senior Community false
Tax ID 331930011
Ownership Freehold/None
Read Less
Want to know what your home might be worth? Contact us for a FREE valuation!

Our team is ready to help you sell your home for the highest possible price ASAP

GET MORE INFORMATION





