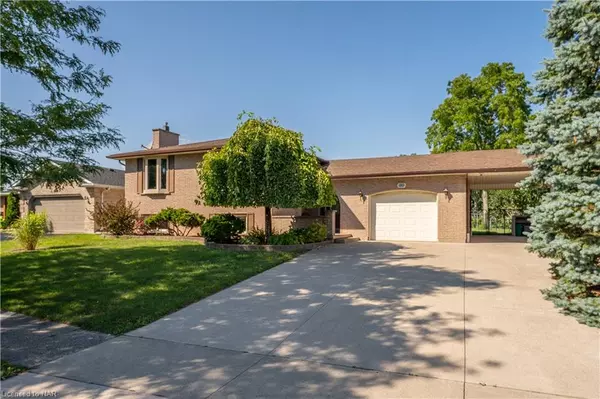$895,000
$889,000
0.7%For more information regarding the value of a property, please contact us for a free consultation.
170 Loyalist Drive Welland, ON L3C 6A5
3 Beds
2 Baths
1,759 SqFt
Key Details
Sold Price $895,000
Property Type Single Family Home
Sub Type Single Family Residence
Listing Status Sold
Purchase Type For Sale
Square Footage 1,759 sqft
Price per Sqft $508
MLS Listing ID 40315100
Sold Date 08/31/22
Style Bungalow Raised
Bedrooms 3
Full Baths 2
Abv Grd Liv Area 1,759
Originating Board Niagara
Year Built 1976
Annual Tax Amount $4,558
Property Description
Splash all day long in your heated inground pool! This raised bungalow located on a mature treelined street offers extras galore. Let the large foyer welcome you home leading up to a bright living room, dining room and spacious kitchen. 3 main floor bedrooms and master with ensuite privilege to 5 piece bathroom. Enjoy all a raise bungalow has to offer with a bright lower level with a huge rec room with large brick gas fireplace and wet bar. Updated 3pc bathroom, second kitchen, laundry room and bonus room. Lower level features easily divided separate entrance which offers many possibilities. Leading to the backyard is extra-large sun/sitting room with sky light and many windows for natural lighting. Backyard oasis with inground pool and shed for equipment, pond with waterfall, awning and beautifully landscaped. Single car garage with additional carport, concrete driveway, large lot, updated within 5 years are roof furnace and ac. Too many features too list, a must see.
Location
Province ON
County Niagara
Area Welland
Zoning RL1
Direction OFF OF WILLSON RD
Rooms
Other Rooms Shed(s)
Basement Separate Entrance, Full, Finished
Kitchen 2
Interior
Interior Features In-law Capability
Heating Forced Air, Natural Gas
Cooling Central Air
Fireplace No
Appliance Dishwasher, Dryer, Refrigerator, Stove, Washer
Laundry In Basement
Exterior
Exterior Feature Landscaped
Garage Attached Garage, Concrete
Garage Spaces 1.0
Pool In Ground
Waterfront No
Waterfront Description Pond
Roof Type Asphalt Shing
Lot Frontage 72.0
Lot Depth 119.0
Garage Yes
Building
Lot Description Urban, Irregular Lot, Park, Playground Nearby, Public Transit, School Bus Route, Schools, Shopping Nearby
Faces OFF OF WILLSON RD
Foundation Concrete Perimeter
Sewer Sewer (Municipal)
Water Municipal
Architectural Style Bungalow Raised
Structure Type Brick
New Construction No
Others
Ownership Freehold/None
Read Less
Want to know what your home might be worth? Contact us for a FREE valuation!

Our team is ready to help you sell your home for the highest possible price ASAP

GET MORE INFORMATION





