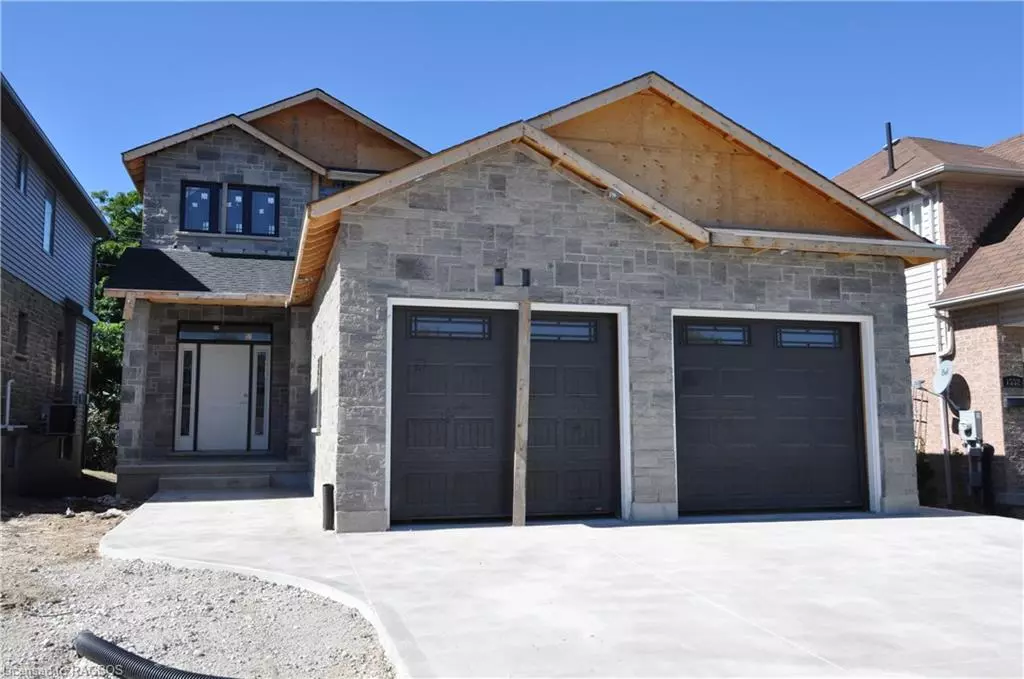$974,900
$979,900
0.5%For more information regarding the value of a property, please contact us for a free consultation.
1312 14th Avenue E Owen Sound, ON N4K 0A1
4 Beds
4 Baths
1,818 SqFt
Key Details
Sold Price $974,900
Property Type Single Family Home
Sub Type Single Family Residence
Listing Status Sold
Purchase Type For Sale
Square Footage 1,818 sqft
Price per Sqft $536
MLS Listing ID 40203267
Sold Date 03/12/22
Style Two Story
Bedrooms 4
Full Baths 3
Half Baths 1
Abv Grd Liv Area 1,818
Originating Board Grey Bruce Owen Sound
Year Built 2021
Property Description
Beautiful 1818 sq. ft. 2 storey home with 2 car garage, large entrance way and open concept living/dining/kitchen area. 2 pc bath conveniently located off the large front entrance foyer. Main floor laundry with a wash tub is located in the mud room. Patio door from the dining room leads to a 10’ x 14’ deck. Enjoy the gas fireplace in the living room on chilly evenings! Kitchen has quartz counter tops, including large quartz island and pantry cupboard. 3 bedrooms upstairs, carpeted and 4 pc bathroom with laminate counters. The master bedroom has a 4 pc ensuite and large walk-in closet. The unfinished lower level has roughed in framed walls for a large family room, 3 pc bath with linen closet, utility room and what could be a bedroom/ home office or hobby room. In addition the home can also be accessed through the garage to the main floor or down to the basement which makes sport equipment or hobby gear easy to store. Central A/C, high efficiency forced air gas furnace, HRV and on demand hot water. Fully sodded yard, concrete drive, covered front porch and rough in for Central vac. Your choice of hard wood or vinyl plank flooring except for bathroom and mudroom where it will be ceramic tile.
Location
Province ON
County Grey
Area Owen Sound
Zoning R5
Direction From City Hall, go north on 2nd Ave E, go right on 10th St E, then left on 10th Ave E, follow road until you get to 15th St B E, turn right and follow road, house #1312
Rooms
Basement Development Potential, Separate Entrance, Full, Unfinished
Kitchen 1
Interior
Interior Features Air Exchanger, Auto Garage Door Remote(s), Central Vacuum Roughed-in
Heating Forced Air, Natural Gas
Cooling Central Air
Fireplaces Type Gas
Fireplace Yes
Appliance Instant Hot Water
Laundry Main Level
Exterior
Parking Features Attached Garage, Garage Door Opener
Garage Spaces 2.0
Utilities Available Cable Available, Cell Service, Electricity Connected, Garbage/Sanitary Collection, High Speed Internet Avail, Natural Gas Connected, Recycling Pickup, Phone Connected
Roof Type Asphalt Shing
Porch Deck, Porch
Lot Frontage 40.4
Lot Depth 59.1
Garage Yes
Building
Lot Description Urban, Airport, Cul-De-Sac, Park, Place of Worship, Playground Nearby, Shopping Nearby
Faces From City Hall, go north on 2nd Ave E, go right on 10th St E, then left on 10th Ave E, follow road until you get to 15th St B E, turn right and follow road, house #1312
Foundation Poured Concrete
Sewer Sewer (Municipal)
Water Municipal-Metered
Architectural Style Two Story
Structure Type Brick Veneer, Vinyl Siding
New Construction No
Others
Tax ID 370630453
Ownership Freehold/None
Read Less
Want to know what your home might be worth? Contact us for a FREE valuation!

Our team is ready to help you sell your home for the highest possible price ASAP

GET MORE INFORMATION

