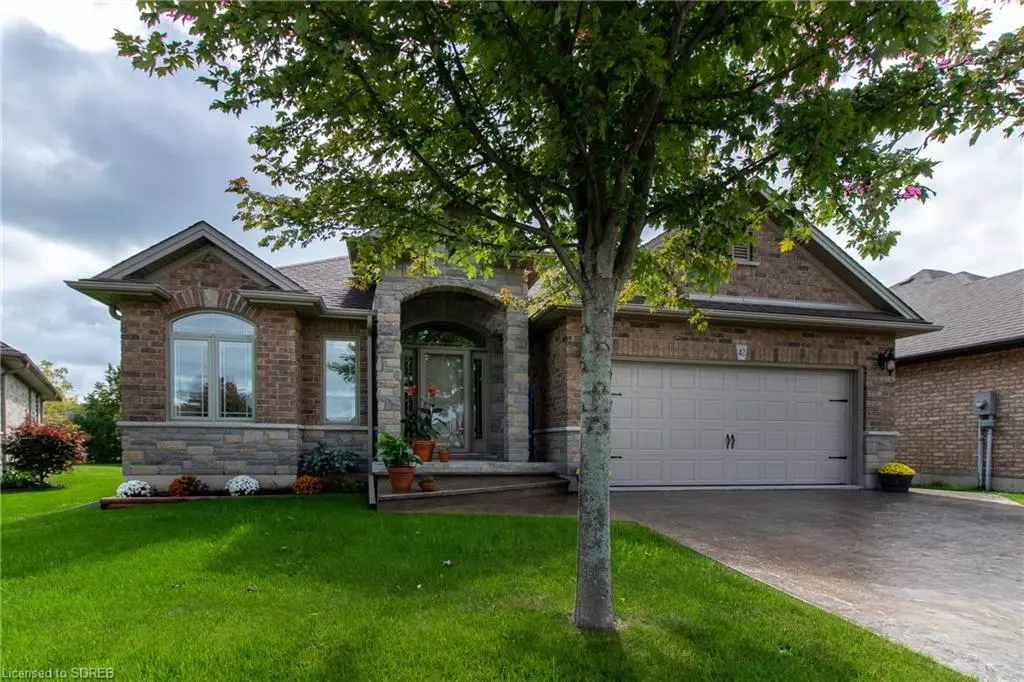$812,000
$849,950
4.5%For more information regarding the value of a property, please contact us for a free consultation.
42 Kolbe Drive Port Dover, ON N0A 1N3
2 Beds
2 Baths
1,400 SqFt
Key Details
Sold Price $812,000
Property Type Single Family Home
Sub Type Single Family Residence
Listing Status Sold
Purchase Type For Sale
Square Footage 1,400 sqft
Price per Sqft $580
MLS Listing ID 40329016
Sold Date 10/11/22
Style Bungalow
Bedrooms 2
Full Baths 2
Abv Grd Liv Area 1,500
Originating Board Simcoe
Year Built 2012
Annual Tax Amount $4,229
Property Description
Custom Built All Brick Bungalow with Stone accents by Ed Robinson Homes, located in a sought-after Port Dover neighbourhood. Welcome to 42 Kolbe Drive - convenient one-floor living! Covered Front Entry, Inviting Foyer. The Open Concept Plan is a great space to entertain family and guests alike. Features include the Living Room's cozy gas fireplace, coffered ceiling, hardwood floors and recessed lighting. Large windows allow for tons of natural light throughout. You'll love the Kitchen with the elegance and easy care of the Quartz Counters and Backsplash. The expansive Island makes food prep, serving, and cleanup a breeze - large work surface, under-mount sink, single lever faucet, built-in dishwasher. Full height Espresso Cabinetry w/Undercabinet lighting, Pantry with Custom Glass Door, S/S Appliances. Enjoy casual Dining at the Island or sit-down meals in the Dining area. Walk out to the Covered Deck (12.8 x 13.2) to enjoy your morning coffee, read, and relax overlooking the gardens and luscious lawn. Principal Bedroom w/3 piece Ensuite. The Guest Bedroom has ensuite privilege to the 4pc main bath. Convenient Main Floor Laundry w/Front Loading Washer & Dryer, Linen Closet. Convenient direct entry into the oversized garage. The Lower Level is waiting for your personal touch. There is a Roughed-in Bathroom, large egress windows, mechanicals and sump pump (2022). Outside - Updated Landscaping, 8 x 12 Garden Shed (2022). Double Stamped Concrete Driveway. Easy Access to the Backyard.
Port Dover offers great Dining, Theatre, Quaint Shops, the Pier. Marina, Golf and so much more. Port Dover's warmth, charm and unique history will excite your imagination ... and capture your heart. Port Dover is a great place to live. Welcome Home to 42 Kolbe Drive!
Location
Province ON
County Norfolk
Area Port Dover
Zoning R1-A
Direction FROM COCKSHUTT TR TURN EAST ON LYNN DOVER DR RIGHT ON KOLBE DR
Rooms
Other Rooms Shed(s)
Basement Full, Partially Finished
Kitchen 1
Interior
Interior Features High Speed Internet, Central Vacuum, Auto Garage Door Remote(s)
Heating Forced Air, Natural Gas
Cooling Central Air
Fireplaces Number 1
Fireplaces Type Gas
Fireplace Yes
Window Features Window Coverings
Appliance Dishwasher, Dryer, Microwave, Range Hood, Refrigerator, Stove, Washer
Laundry Main Level
Exterior
Exterior Feature Landscaped, Privacy
Garage Attached Garage, Garage Door Opener, Inside Entry
Garage Spaces 2.0
Pool None
Utilities Available Electricity Connected, Garbage/Sanitary Collection, Natural Gas Connected, Recycling Pickup, Street Lights, Phone Connected, Underground Utilities
Waterfront No
Roof Type Shingle
Street Surface Paved
Porch Deck, Porch
Lot Frontage 47.31
Lot Depth 116.76
Garage Yes
Building
Lot Description Urban, Irregular Lot, Beach, Cul-De-Sac, City Lot, Near Golf Course, Landscaped, Library, Park, Rec./Community Centre, Schools, Shopping Nearby, Trails
Faces FROM COCKSHUTT TR TURN EAST ON LYNN DOVER DR RIGHT ON KOLBE DR
Foundation Poured Concrete
Sewer Sewer (Municipal)
Water Municipal-Metered
Architectural Style Bungalow
Structure Type Brick, Stone
New Construction No
Schools
Elementary Schools Lakewood/St Celia
High Schools Simcoe Composite/Holy Trinity
Others
Tax ID 502560790
Ownership Freehold/None
Read Less
Want to know what your home might be worth? Contact us for a FREE valuation!

Our team is ready to help you sell your home for the highest possible price ASAP

GET MORE INFORMATION





