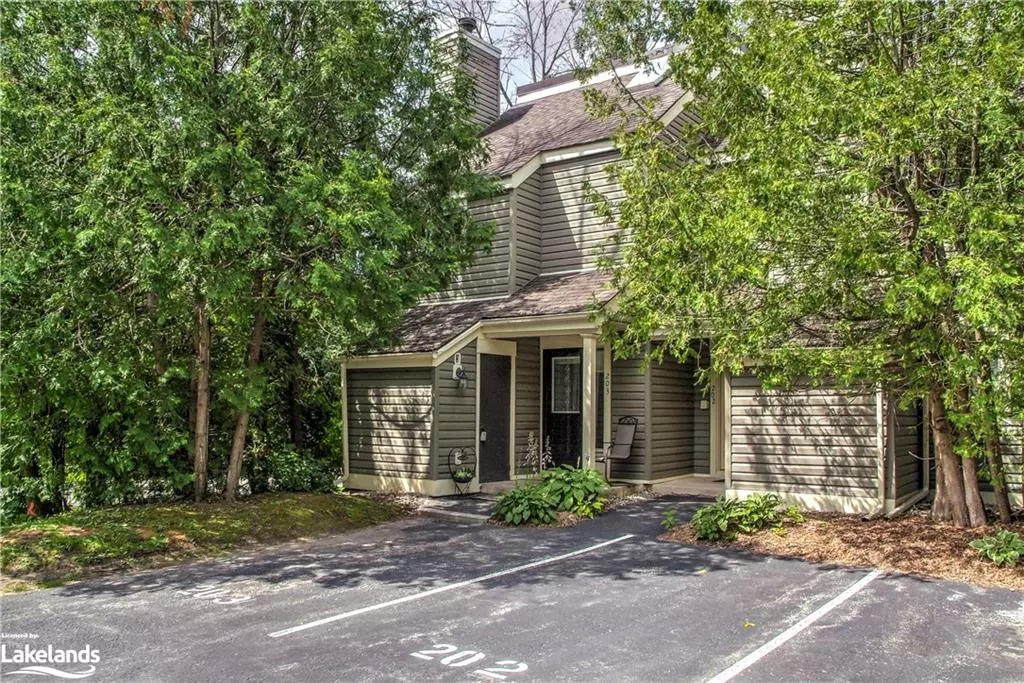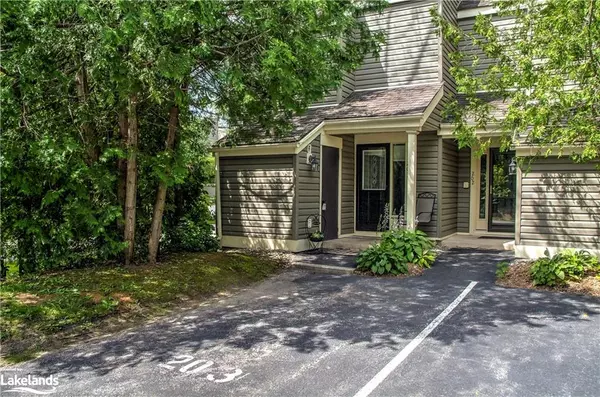$679,000
$699,000
2.9%For more information regarding the value of a property, please contact us for a free consultation.
203 Escarpment Crescent Collingwood, ON L9Y 5B4
3 Beds
2 Baths
1,500 SqFt
Key Details
Sold Price $679,000
Property Type Townhouse
Sub Type Row/Townhouse
Listing Status Sold
Purchase Type For Sale
Square Footage 1,500 sqft
Price per Sqft $452
MLS Listing ID 40318771
Sold Date 10/17/22
Style Stacked Townhouse
Bedrooms 3
Full Baths 2
HOA Fees $360/mo
HOA Y/N Yes
Abv Grd Liv Area 1,500
Originating Board The Lakelands
Year Built 1979
Annual Tax Amount $1,840
Property Description
Stunning end unit that comes fully furnished and equipped - just bring your suitcase and you are ready to enjoy!! Walking distance to the Cranberry Golf Course Fully renovated and painted from top to bottom! Open Concept floor plan with vaulted ceilings that include a big skylight and a deck that sits in the trees. Loft primary bedroom has a 4 pc bath and enough space to add a desk for a work from home option. This home is perfect for entertaining. The kitchen upgrades include white cabinetry and granite counters, new laminate flooring in all living areas, and bedrooms, and a working wood burning fireplace along with an extra window to bring in the sunshine. There is in-suite laundry and the carpeting on stairs has been updated as well. BBQ all summer long on your deck that sits in the trees, right across from your dining area. Very Private setting in one of the best areas in town. You are right on the Georgian trail, across the street from the waters of Georgian Bay and walking distance to shopping, restaurants and more. Note: Crawl space was fully insulated October 2021 and all windows and sliding door was replaced September 2021. A must see. Book your showing today!
Location
Province ON
County Simcoe County
Area Collingwood
Zoning R1
Direction Hwy 26 to Harbour Street, Turn right on Dawson to Escarpment Cr.
Rooms
Basement None
Kitchen 1
Interior
Interior Features High Speed Internet, Ceiling Fan(s)
Heating Baseboard, Electric, Fireplace-Wood
Cooling Ductless, Wall Unit(s)
Fireplaces Number 1
Fireplaces Type Wood Burning
Fireplace Yes
Window Features Window Coverings, Skylight(s)
Appliance Built-in Microwave, Dishwasher, Dryer, Refrigerator, Stove, Washer
Laundry In-Suite
Exterior
Exterior Feature Backs on Greenbelt, Landscaped, Private Entrance, Recreational Area, Year Round Living
Garage Exclusive, Asphalt
Pool None
Utilities Available Electricity Connected, Garbage/Sanitary Collection, Natural Gas Connected, Recycling Pickup, Street Lights
Roof Type Asphalt Shing
Porch Terrace, Deck, Porch
Garage No
Building
Lot Description Urban, Arts Centre, Beach, Dog Park, City Lot, Near Golf Course, Landscaped, Library, Marina, Park, Place of Worship, Public Transit, Rec./Community Centre, School Bus Route, Shopping Nearby, Skiing, Trails
Faces Hwy 26 to Harbour Street, Turn right on Dawson to Escarpment Cr.
Foundation Poured Concrete
Sewer Sewer (Municipal)
Water Municipal-Metered
Architectural Style Stacked Townhouse
Structure Type Vinyl Siding
New Construction Yes
Schools
Elementary Schools Mountain View
High Schools Cci
Others
HOA Fee Include Insurance,Maintenance Grounds,Trash,Property Management Fees,Roof,Snow Removal
Tax ID 590340013
Ownership Condominium
Read Less
Want to know what your home might be worth? Contact us for a FREE valuation!

Our team is ready to help you sell your home for the highest possible price ASAP

GET MORE INFORMATION





