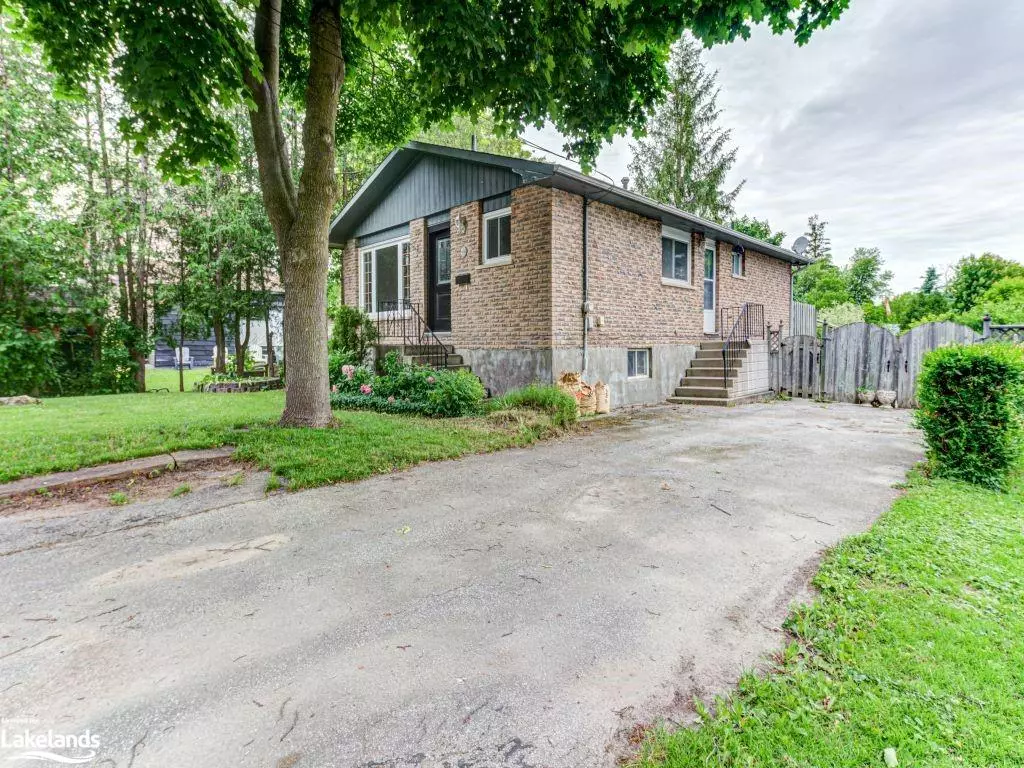$625,000
$649,000
3.7%For more information regarding the value of a property, please contact us for a free consultation.
63 Manning Avenue Collingwood, ON L9Y 2E5
4 Beds
1 Bath
966 SqFt
Key Details
Sold Price $625,000
Property Type Single Family Home
Sub Type Single Family Residence
Listing Status Sold
Purchase Type For Sale
Square Footage 966 sqft
Price per Sqft $646
MLS Listing ID 40280646
Sold Date 07/14/22
Style Bungalow Raised
Bedrooms 4
Full Baths 1
Abv Grd Liv Area 1,416
Originating Board The Lakelands
Annual Tax Amount $3,600
Property Description
all brick raised bungalow in mature neighborhood that is being sold pending probate approval . home has 3 upper bedrooms with one bedroom having waikout to large deck. basement features a bar area and family room with a wood burning fireplace ,4th bedroom and modest storage area . Rear yard is landscaped with a garden shed. carpets on main floor have been removed walls repainted with primer - new owner will be able to finish to their own tastes
Location
Province ON
County Simcoe County
Area Collingwood
Zoning R2
Direction Hume St south on Robinson to Manning Ave on left
Rooms
Basement Full, Partially Finished
Kitchen 1
Interior
Heating Forced Air, Natural Gas
Cooling Central Air
Fireplaces Type Wood Burning Stove
Fireplace Yes
Appliance Water Heater Owned, Dryer, Freezer, Gas Stove, Refrigerator, Washer
Exterior
Roof Type Asphalt Shing
Lot Frontage 49.41
Garage No
Building
Lot Description Urban, Ample Parking, Dog Park, City Lot, Near Golf Course, Hospital, Landscaped, Park, Place of Worship, Public Transit, Rec./Community Centre, School Bus Route, Skiing
Faces Hume St south on Robinson to Manning Ave on left
Foundation Block
Sewer Sewer (Municipal)
Water Municipal-Metered
Architectural Style Bungalow Raised
Structure Type Brick
New Construction No
Others
Tax ID 582650076
Ownership Freehold/None
Read Less
Want to know what your home might be worth? Contact us for a FREE valuation!

Our team is ready to help you sell your home for the highest possible price ASAP

GET MORE INFORMATION





