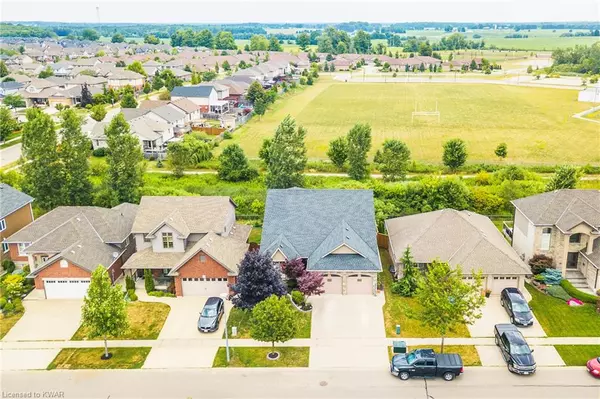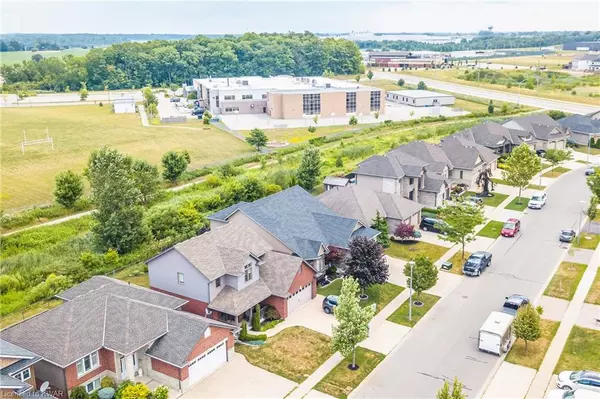$995,000
$979,000
1.6%For more information regarding the value of a property, please contact us for a free consultation.
165 Cardinal Drive Woodstock, ON N4T 0B7
5 Beds
5 Baths
2,120 SqFt
Key Details
Sold Price $995,000
Property Type Single Family Home
Sub Type Single Family Residence
Listing Status Sold
Purchase Type For Sale
Square Footage 2,120 sqft
Price per Sqft $469
MLS Listing ID 40300355
Sold Date 09/28/22
Style Split Level
Bedrooms 5
Full Baths 3
Half Baths 2
Abv Grd Liv Area 3,320
Originating Board Kitchener - Waterloo
Year Built 2010
Annual Tax Amount $6,045
Property Description
The perfect home for Multi Generational living! This immaculate 5-level family home with a stunning, 2-bedroom, in-law suite, is located in the highly sought-after East End of Woodstock with easy access to the 401. Walking distance to day care, schools, public transport, splash pad, and several parks, this is a perfect set up for shared family living. The large entrance foyer brings you into a custom built, Deroo Brothers home, packed with features, and over 3300 sqft. of finished living space. Both living quarters enjoy private walk out decks which back onto a greenspace and walking trail, perfect for tranquil summer nights! The 2-level, lower unit features in-floor heating throughout, laundry facilities, master ensuite with whirlpool tub, and an indoor storage/workshop room with dedicated electrical panel. There is plenty of room for the kids in the primary living space, nicely spread out over 3 floors with 3 bedrooms & 3 bathrooms (including a top floor master suite). There are California shutters throughout the home and 9’ ceilings on the main floor. Parking accommodates 2 cars on the cement driveway plus a two-car garage. Recent upgrades are numerous. Main kitchen including appliances (2022), lower laundry (2020), main deck (2021), main floor hardwood (2021), back yard drainage system, regraded & new sod (2020), lower deck (2021), fence and dog run (2018), gas connections for laundry, BBQ's, and stoves (2021). Whether it's for older parents or older kids, having the separate living spaces under the same roof gives you endless possibilities for families in this, your forever home!
Location
Province ON
County Oxford
Area Woodstock
Zoning R1
Direction North of HWY 2 (Dundas Street) in East end of Woodstock. Near Devonshire and Lansdowne.
Rooms
Other Rooms Shed(s)
Basement Separate Entrance, Walk-Out Access, Full, Finished
Kitchen 2
Interior
Interior Features High Speed Internet, Built-In Appliances, Central Vacuum Roughed-in, In-Law Floorplan
Heating Forced Air, Natural Gas, Radiant Floor
Cooling Central Air
Fireplaces Type Insert, Gas
Fireplace Yes
Window Features Window Coverings
Appliance Water Heater, Water Softener, Dishwasher, Dryer, Gas Oven/Range, Hot Water Tank Owned, Refrigerator, Washer
Laundry Gas Dryer Hookup, Multiple Locations
Exterior
Garage Attached Garage, Garage Door Opener, Concrete
Garage Spaces 2.0
Utilities Available Cable Connected, Cell Service, Electricity Connected, Garbage/Sanitary Collection, Natural Gas Connected, Street Lights, Phone Connected
Waterfront No
View Y/N true
View Park/Greenbelt
Roof Type Asphalt Shing
Handicap Access None
Porch Deck, Patio
Lot Frontage 49.21
Lot Depth 99.0
Garage Yes
Building
Lot Description Urban, Rectangular, Greenbelt, Highway Access, Landscaped, Open Spaces, Park, Playground Nearby, Public Transit, Schools, Shopping Nearby
Faces North of HWY 2 (Dundas Street) in East end of Woodstock. Near Devonshire and Lansdowne.
Foundation Poured Concrete
Sewer Sewer (Municipal)
Water Municipal
Architectural Style Split Level
Structure Type Brick, Stone, Vinyl Siding
New Construction No
Schools
Elementary Schools Algonquin Public, St. Michaels, Or Saint-Marguerite-Bourgeoys
High Schools Huron Park, St. Mary'S
Others
Ownership Freehold/None
Read Less
Want to know what your home might be worth? Contact us for a FREE valuation!

Our team is ready to help you sell your home for the highest possible price ASAP

GET MORE INFORMATION





