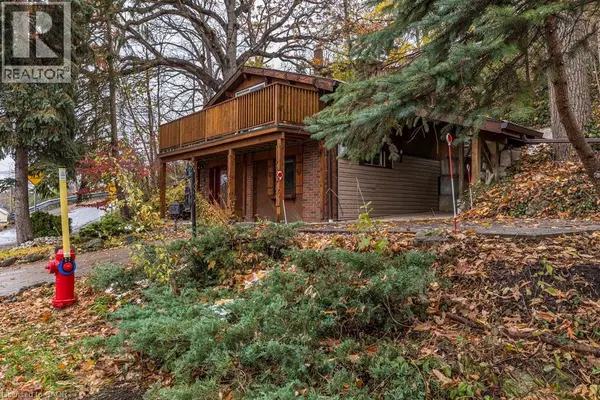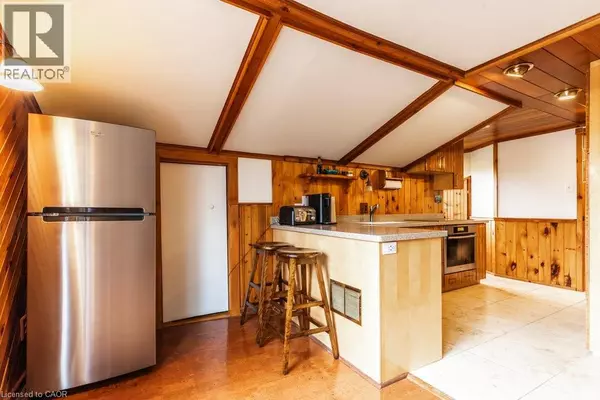
61 YORK Road Dundas, ON L9H1L9
2 Beds
1 Bath
1,205 SqFt
UPDATED:
Key Details
Property Type Single Family Home
Sub Type Freehold
Listing Status Active
Purchase Type For Sale
Square Footage 1,205 sqft
Price per Sqft $538
Subdivision 411 - Coote’S Paradise
MLS® Listing ID 40787725
Style Chalet
Bedrooms 2
Year Built 1974
Property Sub-Type Freehold
Source Cornerstone Association of REALTORS®
Property Description
Location
Province ON
Rooms
Kitchen 1.0
Extra Room 1 Lower level 11'1'' x 7'3'' Utility room
Extra Room 2 Lower level 11'9'' x 8'3'' Bedroom
Extra Room 3 Lower level 19'5'' x 16'8'' Family room
Extra Room 4 Lower level 6'1'' x 10'10'' Foyer
Extra Room 5 Main level Measurements not available 4pc Bathroom
Extra Room 6 Main level 10'3'' x 11'9'' Primary Bedroom
Interior
Heating Forced air,
Cooling Central air conditioning
Fireplaces Number 1
Exterior
Parking Features Yes
View Y/N No
Total Parking Spaces 2
Private Pool No
Building
Sewer Municipal sewage system
Architectural Style Chalet
Others
Ownership Freehold
Virtual Tour https://sites.nomorecowboys.media/61yorkroad

GET MORE INFORMATION






