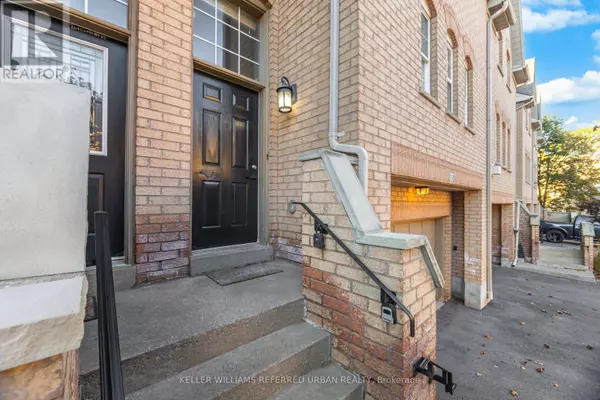
8305 Mclaughlin RD South #10 Brampton (fletcher's West), ON L6Y5G3
2 Beds
3 Baths
1,600 SqFt
UPDATED:
Key Details
Property Type Single Family Home, Townhouse
Sub Type Townhouse
Listing Status Active
Purchase Type For Sale
Square Footage 1,600 sqft
Price per Sqft $437
Subdivision Fletcher'S West
MLS® Listing ID W12520980
Bedrooms 2
Half Baths 1
Condo Fees $406/mo
Property Sub-Type Townhouse
Source Toronto Regional Real Estate Board
Property Description
Location
Province ON
Rooms
Kitchen 1.0
Extra Room 1 Second level 4.63 m X 4.15 m Primary Bedroom
Extra Room 2 Second level 3.29 m X 3.29 m Bedroom 2
Extra Room 3 Main level 3.21 m X 5.08 m Living room
Extra Room 4 Main level 3.11 m X 2.83 m Dining room
Extra Room 5 Main level 4.63 m X 3.23 m Kitchen
Extra Room 6 Ground level 3.57 m X 2.81 m Recreational, Games room
Interior
Heating Forced air
Cooling Central air conditioning
Flooring Hardwood
Exterior
Parking Features Yes
Community Features Pets Allowed With Restrictions, Community Centre
View Y/N No
Total Parking Spaces 4
Private Pool No
Building
Story 2
Others
Ownership Condominium/Strata
Virtual Tour https://8305mclaughlinroadth10.usepillar.com/

GET MORE INFORMATION






