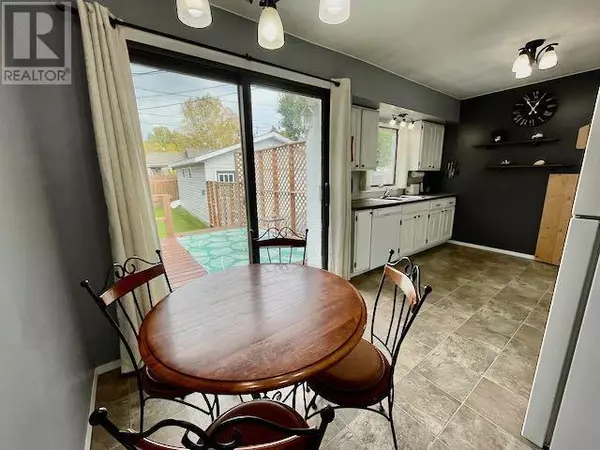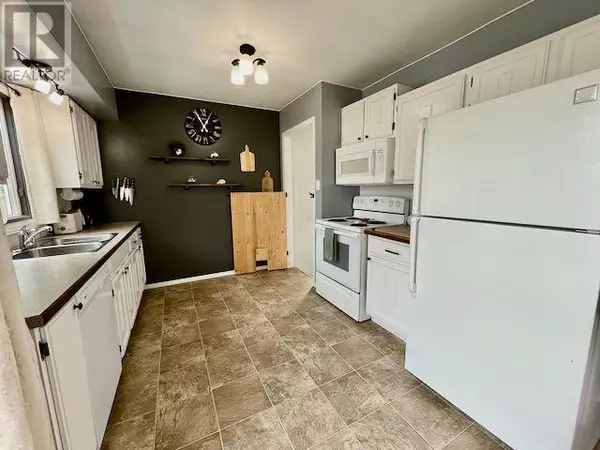
123 Wabigoon DR Dryden, ON P8N1W4
4 Beds
2 Baths
972 SqFt
UPDATED:
Key Details
Property Type Single Family Home
Listing Status Active
Purchase Type For Sale
Square Footage 972 sqft
Price per Sqft $329
Subdivision Dryden
MLS® Listing ID TB253422
Style Bungalow
Bedrooms 4
Year Built 1974
Source Thunder Bay Real Estate Board
Property Description
Location
Province ON
Rooms
Kitchen 1.0
Extra Room 1 Basement 15'3 x 11'3 Recreation room
Extra Room 2 Basement 13'2 x 8'11 Bedroom
Extra Room 3 Basement 3 pc Bathroom
Extra Room 4 Main level 9'4 x 8'6 Kitchen
Extra Room 5 Main level 9'4 x 7'11 Dining nook
Extra Room 6 Main level 16' x 12'7 Living room
Interior
Heating Forced air,
Cooling Central air conditioning
Flooring Hardwood
Exterior
Parking Features Yes
Fence Fenced yard
View Y/N No
Private Pool No
Building
Story 1
Sewer Sanitary sewer
Architectural Style Bungalow

GET MORE INFORMATION






