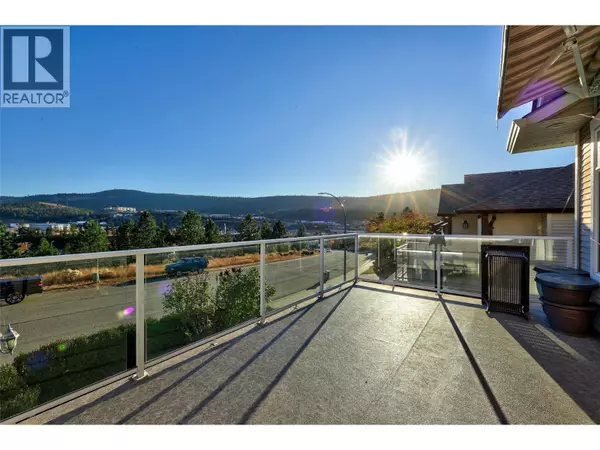
1349 COPPERHEAD Drive Kamloops, BC V2E2T4
4 Beds
3 Baths
2,393 SqFt
UPDATED:
Key Details
Property Type Single Family Home
Sub Type Freehold
Listing Status Active
Purchase Type For Sale
Square Footage 2,393 sqft
Price per Sqft $376
Subdivision Dufferin/Southgate
MLS® Listing ID 10366955
Bedrooms 4
Year Built 2005
Lot Size 0.260 Acres
Acres 0.26
Property Sub-Type Freehold
Source Association of Interior REALTORS®
Property Description
Location
Province BC
Zoning Unknown
Rooms
Kitchen 1.0
Extra Room 1 Basement 7'8'' x 7'10'' Laundry room
Extra Room 2 Basement 17'5'' x 13' Recreation room
Extra Room 3 Basement 9'6'' x 10' Bedroom
Extra Room 4 Basement 11'7'' x 10' Bedroom
Extra Room 5 Basement Measurements not available 4pc Bathroom
Extra Room 6 Main level Measurements not available 3pc Bathroom
Interior
Heating Forced air, See remarks
Cooling Central air conditioning
Exterior
Parking Features Yes
Garage Spaces 2.0
Garage Description 2
View Y/N No
Roof Type Unknown
Total Parking Spaces 2
Private Pool No
Building
Story 2
Sewer Municipal sewage system
Others
Ownership Freehold

GET MORE INFORMATION






