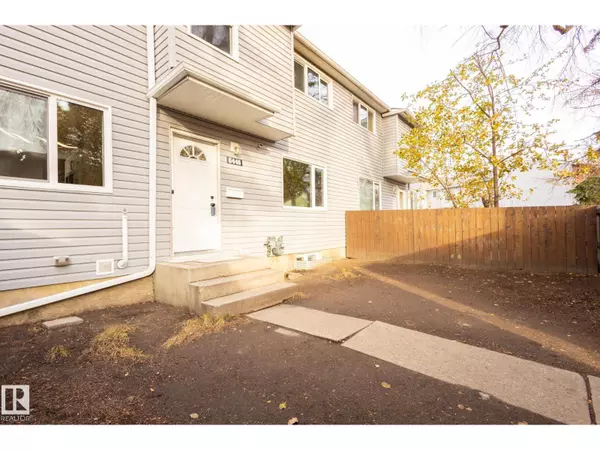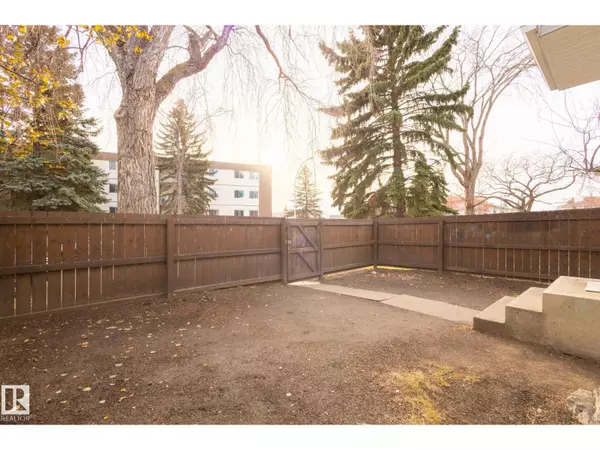
5446 144B AV NW Edmonton, AB T5A3N5
3 Beds
2 Baths
1,011 SqFt
UPDATED:
Key Details
Property Type Single Family Home, Townhouse
Sub Type Townhouse
Listing Status Active
Purchase Type For Sale
Square Footage 1,011 sqft
Price per Sqft $247
Subdivision Casselman
MLS® Listing ID E4464685
Bedrooms 3
Half Baths 1
Condo Fees $333/mo
Year Built 1976
Lot Size 2,151 Sqft
Acres 0.049398836
Property Sub-Type Townhouse
Source REALTORS® Association of Edmonton
Property Description
Location
Province AB
Rooms
Kitchen 1.0
Extra Room 1 Basement 5.04 m X 6.73 m Family room
Extra Room 2 Main level 5.26 m X 3.54 m Living room
Extra Room 3 Main level 2.81 m X 2.43 m Dining room
Extra Room 4 Main level 2.45 m X 2.37 m Kitchen
Extra Room 5 Upper Level 4.24 m X 3.02 m Primary Bedroom
Extra Room 6 Upper Level 3.66 m X 2.32 m Bedroom 2
Interior
Heating Forced air
Exterior
Parking Features No
View Y/N No
Private Pool No
Building
Story 2
Others
Ownership Condominium/Strata

GET MORE INFORMATION






