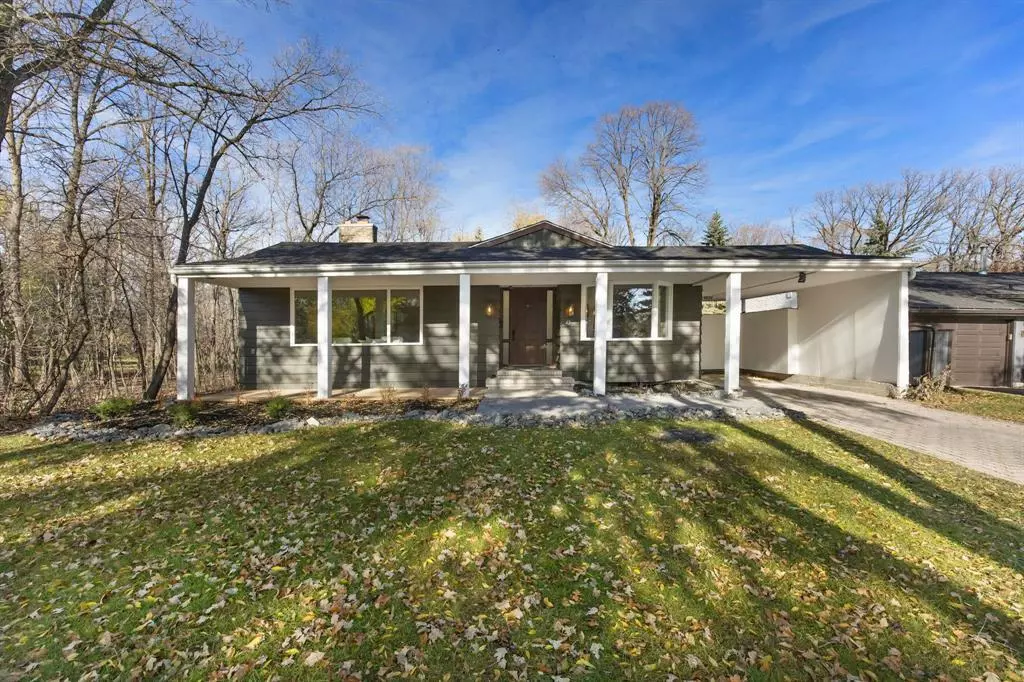
42 Sandra Bay Winnipeg, MB R3T0K1
4 Beds
2 Baths
1,414 SqFt
Open House
Sat Nov 08, 2:00pm - 4:00pm
UPDATED:
Key Details
Property Type Single Family Home
Sub Type Freehold
Listing Status Active
Purchase Type For Sale
Square Footage 1,414 sqft
Price per Sqft $352
Subdivision East Fort Garry
MLS® Listing ID 202527721
Style Bungalow
Bedrooms 4
Year Built 1954
Lot Size 7,192 Sqft
Acres 7192.0
Property Sub-Type Freehold
Source Winnipeg Regional Real Estate Board
Property Description
Location
Province MB
Rooms
Kitchen 1.0
Extra Room 1 Basement 12 ft X 11 ft Bedroom
Extra Room 2 Lower level 24 ft X 22 ft Recreation room
Extra Room 3 Main level 20 ft X 14 ft Living room
Extra Room 4 Main level 13 ft X 10 ft , 3 in Den
Extra Room 5 Main level 10 ft X 9 ft Bedroom
Extra Room 6 Main level 13 ft X 10 ft , 6 in Dining room
Interior
Heating High-Efficiency Furnace, Forced air
Cooling Central air conditioning
Flooring Wall-to-wall carpet, Tile, Wood
Exterior
Parking Features Yes
View Y/N No
Private Pool No
Building
Story 1
Sewer Municipal sewage system
Architectural Style Bungalow
Others
Ownership Freehold
Virtual Tour https://youtu.be/uZvwmAX3iZM

GET MORE INFORMATION






