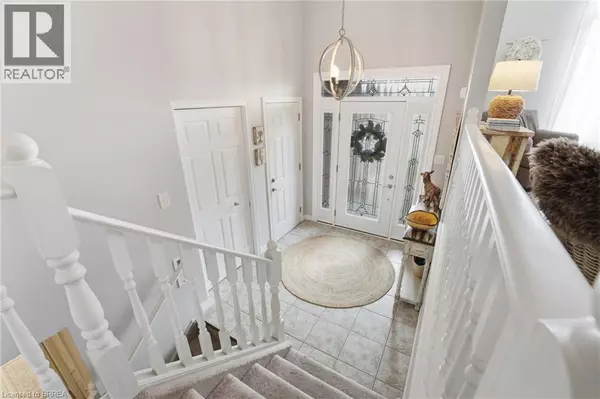
63 COULAS Crescent Waterford, ON N0E1Y0
4 Beds
2 Baths
1,376 SqFt
UPDATED:
Key Details
Property Type Single Family Home
Sub Type Freehold
Listing Status Active
Purchase Type For Sale
Square Footage 1,376 sqft
Price per Sqft $617
Subdivision Waterford
MLS® Listing ID 40782223
Style Bungalow
Bedrooms 4
Year Built 2009
Property Sub-Type Freehold
Source Brantford Regional Real Estate Assn Inc
Property Description
Location
Province ON
Rooms
Kitchen 1.0
Extra Room 1 Basement Measurements not available 4pc Bathroom
Extra Room 2 Basement 26'4'' x 18'9'' Recreation room
Extra Room 3 Basement 12'7'' x 12'0'' Bedroom
Extra Room 4 Basement 13'5'' x 12'5'' Bedroom
Extra Room 5 Main level Measurements not available 4pc Bathroom
Extra Room 6 Main level 13'0'' x 10'6'' Bedroom
Interior
Heating Forced air,
Cooling Central air conditioning
Exterior
Parking Features Yes
View Y/N No
Total Parking Spaces 4
Private Pool No
Building
Story 1
Sewer Municipal sewage system
Architectural Style Bungalow
Others
Ownership Freehold

GET MORE INFORMATION






