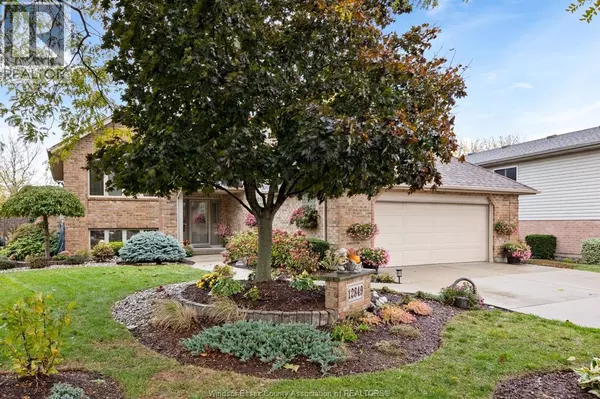
12849 LEMIRE Tecumseh, ON N8N4W1
4 Beds
3 Baths
1,615 SqFt
UPDATED:
Key Details
Property Type Single Family Home
Sub Type Freehold
Listing Status Active
Purchase Type For Sale
Square Footage 1,615 sqft
Price per Sqft $464
MLS® Listing ID 25027188
Style Bi-level,Raised ranch
Bedrooms 4
Year Built 1995
Property Sub-Type Freehold
Source Windsor-Essex County Association of REALTORS®
Property Description
Location
Province ON
Rooms
Kitchen 1.0
Extra Room 1 Lower level Measurements not available 3pc Bathroom
Extra Room 2 Lower level Measurements not available Recreation room
Extra Room 3 Lower level Measurements not available Laundry room
Extra Room 4 Lower level Measurements not available Bedroom
Extra Room 5 Lower level Measurements not available Family room/Fireplace
Extra Room 6 Main level Measurements not available 4pc Ensuite bath
Interior
Heating Forced air, Furnace,
Cooling Central air conditioning
Flooring Ceramic/Porcelain, Hardwood, Laminate
Fireplaces Type Insert
Exterior
Parking Features Yes
Fence Fence
View Y/N No
Private Pool No
Building
Lot Description Landscaped
Architectural Style Bi-level, Raised ranch
Others
Ownership Freehold
Virtual Tour https://youriguide.com/12849_lemire_st_tecumseh_on/

GET MORE INFORMATION






