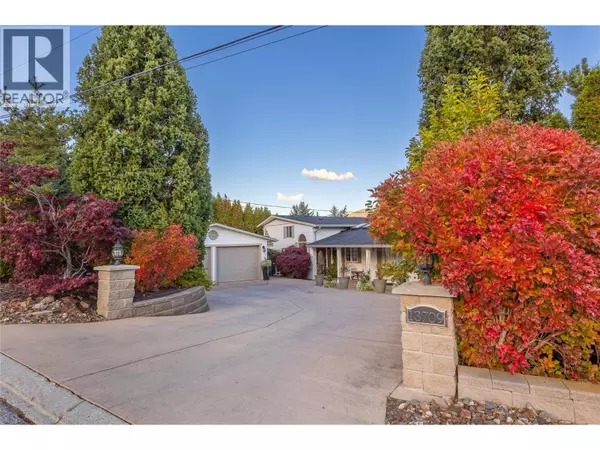
13709 Nash Drive Coldstream, BC V1B1X9
4 Beds
5 Baths
4,430 SqFt
UPDATED:
Key Details
Property Type Single Family Home
Sub Type Freehold
Listing Status Active
Purchase Type For Sale
Square Footage 4,430 sqft
Price per Sqft $473
Subdivision Mun Of Coldstream
MLS® Listing ID 10366397
Style Ranch
Bedrooms 4
Half Baths 1
Year Built 1959
Lot Size 0.670 Acres
Acres 0.67
Property Sub-Type Freehold
Source Association of Interior REALTORS®
Property Description
Location
Province BC
Zoning Unknown
Rooms
Kitchen 1.0
Extra Room 1 Third level 9'6'' x 4'11'' Other
Extra Room 2 Third level 19'0'' x 15'2'' 5pc Ensuite bath
Extra Room 3 Third level 14'0'' x 15'2'' Primary Bedroom
Extra Room 4 Basement 6'1'' x 8'6'' Other
Extra Room 5 Basement 10'7'' x 5'5'' 4pc Ensuite bath
Extra Room 6 Basement 13'3'' x 19'7'' Bedroom
Interior
Heating Forced air
Cooling Central air conditioning
Flooring Carpeted, Hardwood, Tile
Fireplaces Number 2
Fireplaces Type Unknown
Exterior
Parking Features Yes
Garage Spaces 2.0
Garage Description 2
Fence Fence
Community Features Family Oriented
View Y/N Yes
View Lake view, Mountain view, Valley view
Roof Type Unknown
Total Parking Spaces 2
Private Pool Yes
Building
Lot Description Landscaped
Story 4
Sewer Municipal sewage system
Architectural Style Ranch
Others
Ownership Freehold
Virtual Tour https://youriguide.com/13709_nash_dr_vernon_bc/

GET MORE INFORMATION






