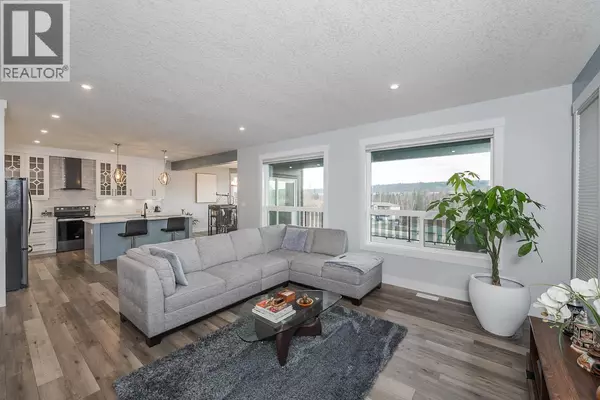
7204 FOXRIDGE DRIVE Prince George, BC V2N0H2
4 Beds
3 Baths
6,892 Sqft Lot
UPDATED:
Key Details
Property Type Single Family Home
Sub Type Freehold
Listing Status Active
Purchase Type For Sale
MLS® Listing ID R3061298
Bedrooms 4
Year Built 2021
Lot Size 6,892 Sqft
Acres 6892.0
Property Sub-Type Freehold
Source BC Northern Real Estate Board
Property Description
Location
Province BC
Rooms
Kitchen 1.0
Extra Room 1 Above 12 ft , 1 in X 14 ft , 7 in Primary Bedroom
Extra Room 2 Above 9 ft , 1 in X 12 ft , 1 in Bedroom 2
Extra Room 3 Above 11 ft , 1 in X 11 ft , 5 in Bedroom 3
Extra Room 4 Above 12 ft X 11 ft , 4 in Bedroom 4
Extra Room 5 Above 22 ft , 1 in X 15 ft , 6 in Great room
Extra Room 6 Above 8 ft , 9 in X 6 ft , 1 in Laundry room
Interior
Heating Forced air, ,
Fireplaces Number 1
Exterior
Parking Features Yes
Garage Spaces 2.0
Garage Description 2
View Y/N Yes
View River view
Roof Type Conventional
Private Pool No
Building
Story 3
Others
Ownership Freehold

GET MORE INFORMATION






