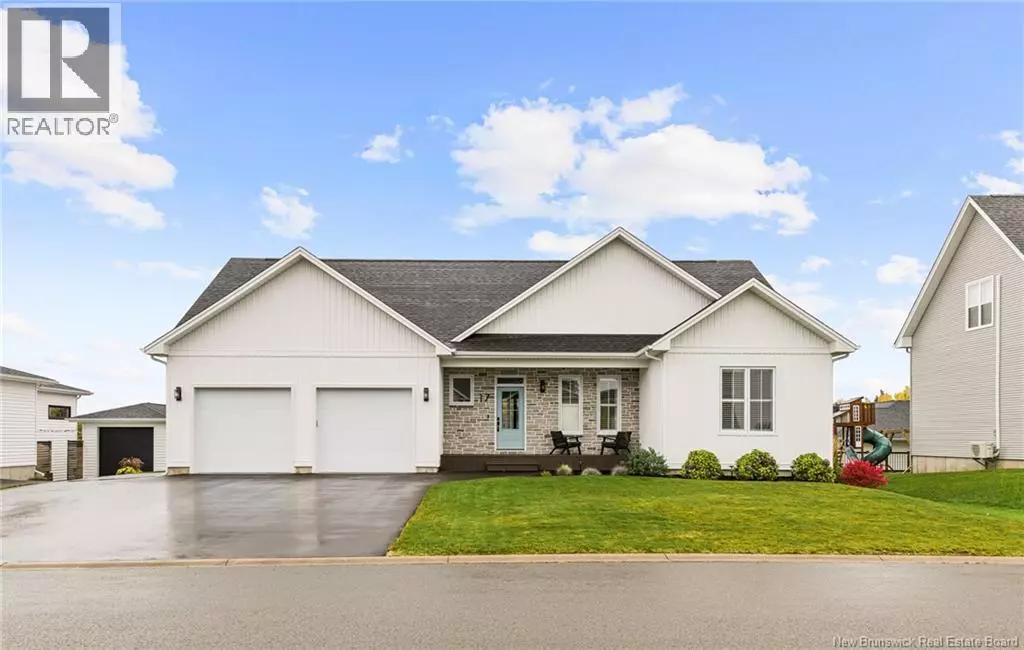
17 Louis-Arthur Dieppe, NB E1A9M5
5 Beds
3 Baths
3,036 SqFt
UPDATED:
Key Details
Property Type Single Family Home
Sub Type Freehold
Listing Status Active
Purchase Type For Sale
Square Footage 3,036 sqft
Price per Sqft $279
MLS® Listing ID NB128801
Style Bungalow
Bedrooms 5
Year Built 2023
Lot Size 9,286 Sqft
Acres 0.21317782
Property Sub-Type Freehold
Source New Brunswick Real Estate Board
Property Description
Location
Province NB
Rooms
Kitchen 1.0
Extra Room 1 Basement 9'1'' x 8'5'' 3pc Bathroom
Extra Room 2 Basement 11'11'' x 5'3'' Laundry room
Extra Room 3 Basement 12'0'' x 14'1'' Bedroom
Extra Room 4 Basement 12'0'' x 16'7'' Bedroom
Extra Room 5 Basement 13'0'' x 12'3'' Bedroom
Extra Room 6 Basement 21'7'' x 15'5'' Family room
Interior
Heating Forced air, Heat Pump,
Cooling Central air conditioning, Heat Pump
Flooring Laminate, Porcelain Tile, Hardwood
Exterior
Parking Features Yes
View Y/N No
Private Pool No
Building
Lot Description Landscaped
Story 1
Sewer Municipal sewage system
Architectural Style Bungalow
Others
Ownership Freehold

GET MORE INFORMATION






